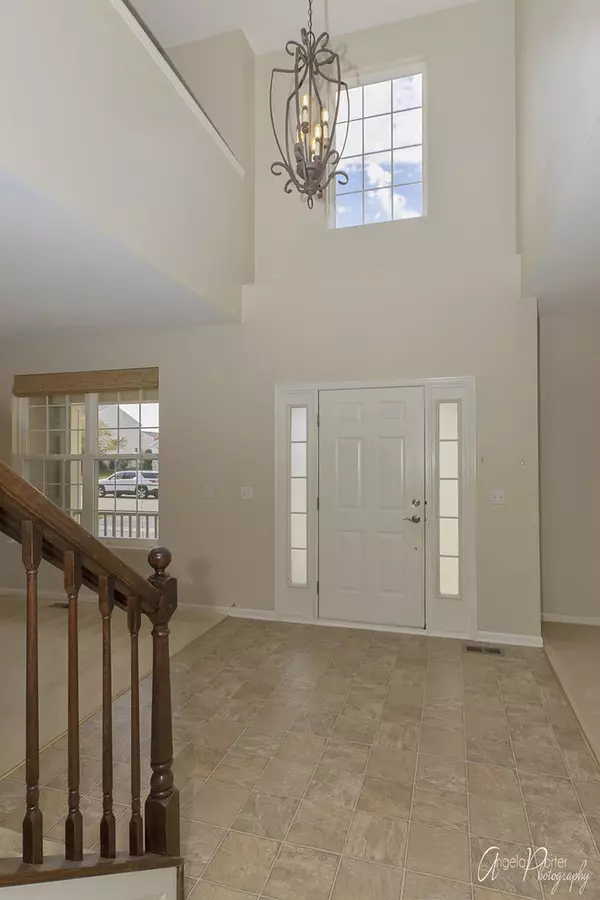$324,900
$324,900
For more information regarding the value of a property, please contact us for a free consultation.
581 N Silver Leaf LN Round Lake, IL 60073
4 Beds
2.5 Baths
3,680 SqFt
Key Details
Sold Price $324,900
Property Type Single Family Home
Sub Type Detached Single
Listing Status Sold
Purchase Type For Sale
Square Footage 3,680 sqft
Price per Sqft $88
Subdivision Silver Leaf Glen
MLS Listing ID 10905702
Sold Date 12/01/20
Style Traditional
Bedrooms 4
Full Baths 2
Half Baths 1
HOA Fees $36/qua
Year Built 2004
Annual Tax Amount $9,958
Tax Year 2019
Lot Size 0.275 Acres
Lot Dimensions 80X150
Property Description
Your home awaits you! This 4 bedroom, 2.5 bath has been pristinely maintained and updated. Enter the beautiful, two-story foyer where you're greeted by a grand, open staircase and chandelier. Right off the entrance, you'll find a dining room plus a formal living room. The spacious, eat-in kitchen features cabinets galore, breakfast bar, stainless steel appliances, a pantry, a brand new garbage disposal, and new sliding doors and is open to the family room with a beautiful fireplace and built-ins. You'll find a huge bonus loft space at the top of the stairs plus all 4 bedrooms have walk-in closets! The master suite is very spacious and has a master bath with walk-in glass shower plus a separate Jacuzzi tub! The walk-out basement has a rough-in for your future bathroom and is waiting for your ideas. Enjoy the nature setting from the deck right off of the kitchen. Other features include a dual furnace and a/c (one a/c was just replaced in 2018), 3-car garage, nice landscaping, all brand-new windows, roof replaced in 2017, plus a new water heater this year! This home is completely ready for you to move right in, schedule your private or virtual showing today!
Location
State IL
County Lake
Area Round Lake Beach / Round Lake / Round Lake Heights / Round Lake Park
Rooms
Basement Partial
Interior
Interior Features Vaulted/Cathedral Ceilings, First Floor Laundry, Walk-In Closet(s), Open Floorplan
Heating Natural Gas, Forced Air
Cooling Central Air
Fireplaces Number 1
Fireplace Y
Appliance Range, Microwave, Dishwasher, Refrigerator, Washer, Dryer
Exterior
Exterior Feature Deck
Parking Features Attached
Garage Spaces 3.0
Community Features Park, Lake, Curbs, Sidewalks, Street Lights
Roof Type Asphalt
Building
Lot Description Pond(s)
Sewer Public Sewer
Water Public
New Construction false
Schools
Elementary Schools Big Hollow Elementary School
Middle Schools Big Hollow School
High Schools Grant Community High School
School District 38 , 38, 124
Others
HOA Fee Include Other
Ownership Fee Simple
Special Listing Condition None
Read Less
Want to know what your home might be worth? Contact us for a FREE valuation!

Our team is ready to help you sell your home for the highest possible price ASAP

© 2024 Listings courtesy of MRED as distributed by MLS GRID. All Rights Reserved.
Bought with Robert Wallace • eXp Realty, LLC






