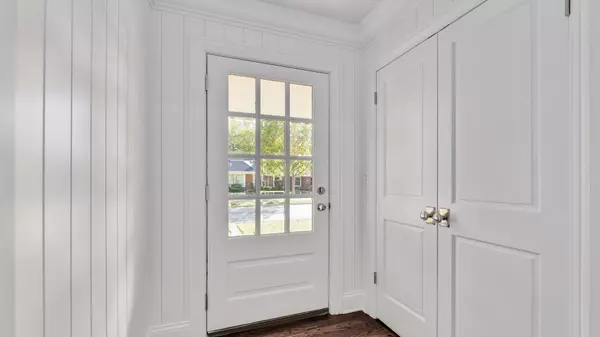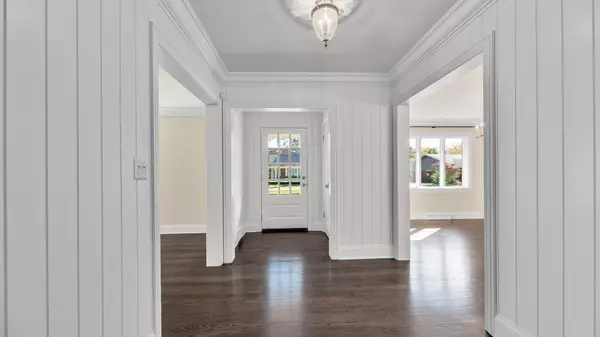$592,000
$599,900
1.3%For more information regarding the value of a property, please contact us for a free consultation.
1044 S Waiola AVE La Grange, IL 60525
3 Beds
2.5 Baths
7,636 Sqft Lot
Key Details
Sold Price $592,000
Property Type Single Family Home
Sub Type Detached Single
Listing Status Sold
Purchase Type For Sale
Subdivision Country Club
MLS Listing ID 10906078
Sold Date 11/30/20
Style Ranch
Bedrooms 3
Full Baths 2
Half Baths 1
Year Built 1962
Annual Tax Amount $14,097
Tax Year 2019
Lot Size 7,636 Sqft
Lot Dimensions 57X134
Property Description
Stunning home! This sprawling brick ranch has been gorgeously renovated with casually elegant design and a contemporary, open floor plan. Enter into the bespoke foyer and you'll see the consistency of design throughout the home, with sophisticated moldings, modern wainscoting and distinctive light fixtures. With three bedrooms and 2.1 baths, including a large, private en-suite with large, dual closets with custom organization systems, this home lives so much larger than it looks. The spacious white kitchen features custom white cabinetry, marble countertops, a huge island, Thermador appliances and a beautiful one-of-a-kind built-in display cabinet. This grand space opens to the informal dining area and family room with one of the three attractive fireplaces with handsome built-in cabinetry. Separate formal dining room that will inspire entertaining. Mudroom with built-in locker and closet and access to the attached garage. Finished basement with rec room, game room, utility room, storage and more. Mechanicals have been updated including furnace, windows, central air, water heater and sump pump. NEW ROOF! Amazing location with Spring Avenue, Gurrie Jr. High and St. Cletus school all within a block or two away. Lovely parks just around the corner, including tennis courts, sport fields and playgrounds. Fabulous Country Club location - fabulous forever home. Don't Miss This One!
Location
State IL
County Cook
Area La Grange
Rooms
Basement Full
Interior
Interior Features Skylight(s), Hardwood Floors, First Floor Bedroom, First Floor Full Bath, Built-in Features
Heating Natural Gas, Forced Air, Zoned
Cooling Central Air, Zoned
Fireplaces Number 3
Fireplaces Type Wood Burning, Gas Log
Equipment Sump Pump
Fireplace Y
Appliance Range, Microwave, Dishwasher, Refrigerator, High End Refrigerator, Washer, Dryer, Disposal, Stainless Steel Appliance(s)
Laundry Laundry Chute
Exterior
Parking Features Attached
Garage Spaces 2.0
Community Features Park, Tennis Court(s), Curbs, Sidewalks, Street Lights, Street Paved
Roof Type Asphalt
Building
Sewer Public Sewer
Water Lake Michigan
New Construction false
Schools
Elementary Schools Spring Ave Elementary School
Middle Schools Wm F Gurrie Middle School
High Schools Lyons Twp High School
School District 105 , 105, 204
Others
HOA Fee Include None
Ownership Fee Simple
Special Listing Condition None
Read Less
Want to know what your home might be worth? Contact us for a FREE valuation!

Our team is ready to help you sell your home for the highest possible price ASAP

© 2024 Listings courtesy of MRED as distributed by MLS GRID. All Rights Reserved.
Bought with Joan Wert • @properties






