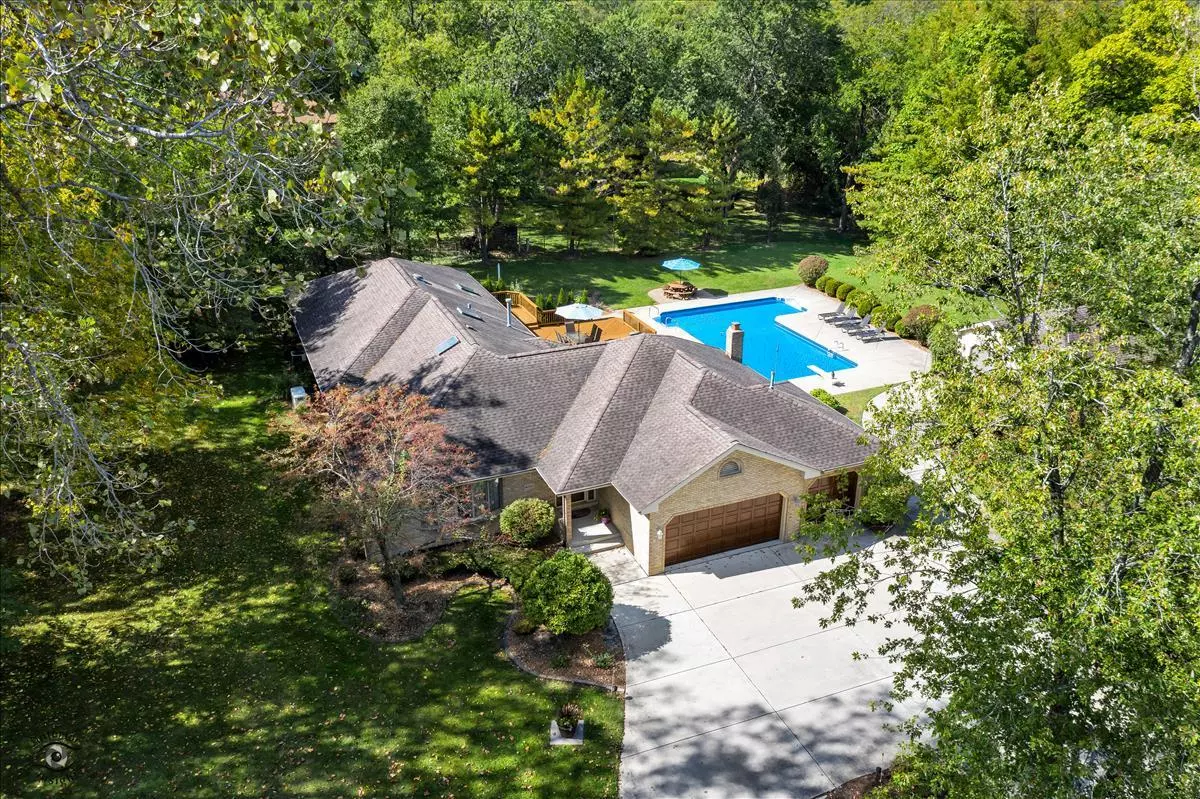$474,900
$474,900
For more information regarding the value of a property, please contact us for a free consultation.
14300 Long AVE Midlothian, IL 60445
3 Beds
3.5 Baths
2,806 SqFt
Key Details
Sold Price $474,900
Property Type Single Family Home
Sub Type Detached Single
Listing Status Sold
Purchase Type For Sale
Square Footage 2,806 sqft
Price per Sqft $169
Subdivision Midlothian Country Club
MLS Listing ID 10890581
Sold Date 11/06/20
Style Step Ranch
Bedrooms 3
Full Baths 3
Half Baths 1
Year Built 1993
Annual Tax Amount $11,935
Tax Year 2019
Lot Size 0.992 Acres
Lot Dimensions 179X263X174X263
Property Description
Welcome to your own private oasis! Overlooking the 10th green of Midlothian Country Club, this amazing ranch home sits on a private 1 acre wooded lot and offers 3 bedrooms, 3.5 bathrooms, a spacious floor plan, finished basement, and an incredible backyard designed to entertain! Create your own getaway in your private backyard with heated inground pool, oversized deck with built in grill, and multi-purpose outer building that can be used as a storage shed, garage, workshop, or turned into a pool house. Professionally landscaped yard surrounds you with the beauty of nature. Inside features a spacious kitchen with granite countertops, stainless steel appliances, breakfast bar, and separate eating area. Kitchen opens up to an oversized family room with a gas fireplace and access to the backyard. Master suite includes full bathroom, 12x12 walk in closet, separate sitting area perfect for your remote office, nursery, library, or sitting room, plus exterior access to the deck. Finished basement includes a full wet bar, two multi-purpose recreation rooms, a full bathroom, plenty of storage space, and second laundry room. Home also includes a whole house generator, exterior lighting, sprinkler system, expansive loop driveway, and security system.
Location
State IL
County Cook
Area Midlothian
Rooms
Basement Partial
Interior
Interior Features Vaulted/Cathedral Ceilings, Skylight(s), Bar-Wet, Walk-In Closet(s), Granite Counters
Heating Natural Gas
Cooling Central Air
Fireplaces Number 1
Equipment Humidifier, Security System, CO Detectors, Ceiling Fan(s), Sump Pump, Sprinkler-Lawn, Generator
Fireplace Y
Appliance Range, Microwave, Dishwasher, Refrigerator, Washer, Dryer, Disposal, Stainless Steel Appliance(s)
Laundry In Unit, Multiple Locations
Exterior
Exterior Feature Deck, In Ground Pool, Storms/Screens, Outdoor Grill
Parking Features Attached
Garage Spaces 3.0
Roof Type Asphalt
Building
Lot Description Fenced Yard, Golf Course Lot, Landscaped, Wooded, Mature Trees, Outdoor Lighting, Sidewalks
Sewer Public Sewer
Water Lake Michigan
New Construction false
Schools
Elementary Schools Kerkstra Elementary School
Middle Schools Hille Middle School
High Schools Oak Forest High School
School District 142 , 142, 228
Others
HOA Fee Include None
Ownership Fee Simple
Special Listing Condition None
Read Less
Want to know what your home might be worth? Contact us for a FREE valuation!

Our team is ready to help you sell your home for the highest possible price ASAP

© 2024 Listings courtesy of MRED as distributed by MLS GRID. All Rights Reserved.
Bought with Meghan Healy • OnLine Realty Professionals.com






