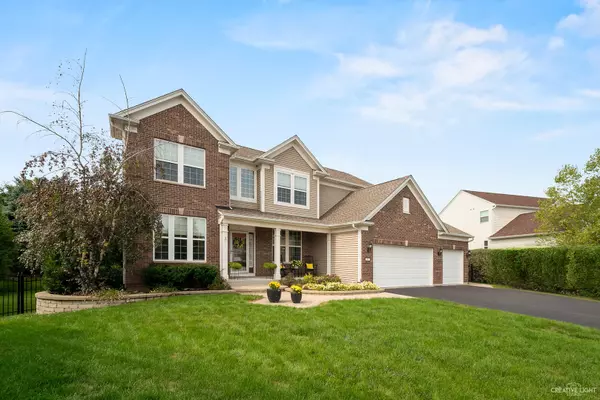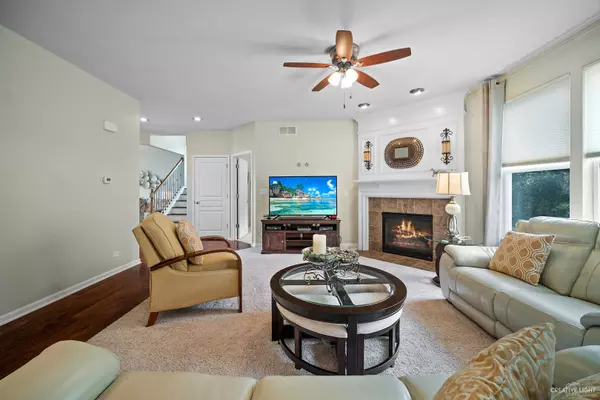$359,000
$359,000
For more information regarding the value of a property, please contact us for a free consultation.
167 Chapin WAY Oswego, IL 60543
4 Beds
2.5 Baths
2,834 SqFt
Key Details
Sold Price $359,000
Property Type Single Family Home
Sub Type Detached Single
Listing Status Sold
Purchase Type For Sale
Square Footage 2,834 sqft
Price per Sqft $126
Subdivision Prescott Mill
MLS Listing ID 10880091
Sold Date 11/03/20
Style Traditional
Bedrooms 4
Full Baths 2
Half Baths 1
HOA Fees $34/qua
Year Built 2010
Tax Year 2019
Lot Size 0.320 Acres
Lot Dimensions 49X145X92X75X117
Property Description
Offer accepted pending paperwork. Impeccable beauty now available in the highly sought after Prescott Mill neighborhood. A cozy front porch greets you as you enter this spacious 4 bedroom, 2.5 bath home. Gorgeous Hand Scraped Hardwood Floors gleam as you enter the two story foyer anchored by a living and dining room. Kitchen boasts stainless steel appliances, corian countertops, 42" cabinets with crown molding, tiled backsplash, walk in pantry and a separate butler's Pantry. Captivating family room features elegant fireplace and abundant natural light. Spacious master suite includes vaulted ceiling, sitting area, separate walk-in closets, soaking tub and separate shower. 3 additional bedrooms are spacious in size with plenty of closet space. English basement with 9' ceilings and plumbing rough in just awaiting your finishing touches. Incredible fenced yard with 838 sq. ft. of outdoor living space at its finest including a paver patio, fire pit, built in grill and deck off the kitchen area. Close to schools, shopping and everything you need, this home and neighborhood has so much to offer!
Location
State IL
County Kendall
Area Oswego
Rooms
Basement Full, English
Interior
Interior Features Vaulted/Cathedral Ceilings, Bar-Dry, Hardwood Floors, First Floor Laundry, Walk-In Closet(s)
Heating Natural Gas, Forced Air
Cooling Central Air
Fireplaces Number 1
Fireplaces Type Gas Log
Equipment Humidifier, Security System, CO Detectors, Ceiling Fan(s), Sump Pump
Fireplace Y
Appliance Range, Microwave, Dishwasher, Refrigerator, Washer, Dryer, Disposal, Stainless Steel Appliance(s)
Exterior
Exterior Feature Deck, Porch, Brick Paver Patio, Storms/Screens, Outdoor Grill, Fire Pit
Parking Features Attached
Garage Spaces 3.0
Community Features Park, Lake, Curbs, Sidewalks, Street Lights, Street Paved
Roof Type Asphalt
Building
Lot Description Cul-De-Sac, Fenced Yard, Landscaped
Sewer Public Sewer
Water Public
New Construction false
Schools
Elementary Schools Grande Park Elementary School
Middle Schools Murphy Junior High School
High Schools Oswego East High School
School District 308 , 308, 308
Others
HOA Fee Include Insurance
Ownership Fee Simple w/ HO Assn.
Special Listing Condition Corporate Relo
Read Less
Want to know what your home might be worth? Contact us for a FREE valuation!

Our team is ready to help you sell your home for the highest possible price ASAP

© 2024 Listings courtesy of MRED as distributed by MLS GRID. All Rights Reserved.
Bought with Deanna Schmudde • john greene, Realtor






