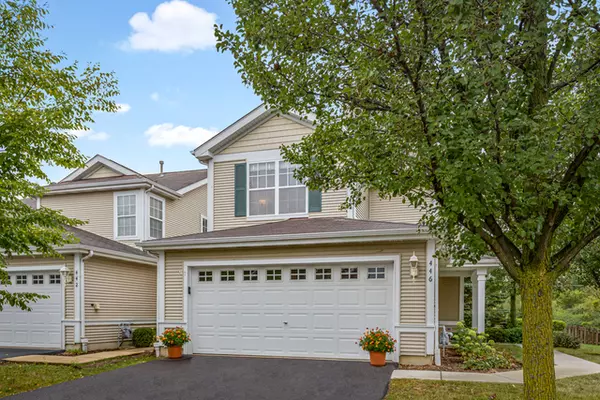$160,000
$159,900
0.1%For more information regarding the value of a property, please contact us for a free consultation.
446 N Carlisle CT Round Lake, IL 60073
2 Beds
2.5 Baths
1,662 SqFt
Key Details
Sold Price $160,000
Property Type Townhouse
Sub Type Townhouse-2 Story
Listing Status Sold
Purchase Type For Sale
Square Footage 1,662 sqft
Price per Sqft $96
Subdivision Remington Trails
MLS Listing ID 10829334
Sold Date 11/19/20
Bedrooms 2
Full Baths 2
Half Baths 1
HOA Fees $242/mo
Year Built 2002
Annual Tax Amount $5,123
Tax Year 2019
Lot Dimensions 32.4 X 63 X 32.4 X 63
Property Description
Wonderful END UNIT with views of trees & wetlands from two sides of home. You'll appreciate the backyard sanctuary with bushes to add privacy as you relax on your 10 x 12 patio overlooking nature. Enjoy your home's private entrance and driveway. Inside you will appreciate the architectural detail between the living room and dining room and the double-sided fireplace for ambiance. New gas fireplace logs and insert were just installed. This home also offers a NEW FURNACE (Carrier Infinity), NEW AIR CONDITIONER and NEW SLIDING GLASS DOOR. It's great to have the big ticket items taken care of for you! Kitchen has 42" cabinets with 3 position under and up-lit cabinet touch lighting. There's a two tier breakfast bar island for casual dining in addition to separate dining room. Upstairs you have 2 bedrooms and 2 full bathrooms (could be great for a room mate situation). There is a LOFT space that could be used as an additional family room or play area. There's also a great custom OFFICE SPACE that was built in. The office nook has natural light and makes a great work from home space or child's e-learning classroom. Master suite has vaulted ceilings w/ walk in closet. Enjoy a spacious master bathroom with separate soaking tub and shower. Dimmer switches installed throughout the home. Seller is offering a $2,500 flooring allowance.
Location
State IL
County Lake
Area Round Lake Beach / Round Lake / Round Lake Heights / Round Lake Park
Rooms
Basement None
Interior
Interior Features Vaulted/Cathedral Ceilings, First Floor Laundry, Walk-In Closet(s)
Heating Natural Gas, Forced Air
Cooling Central Air
Fireplaces Number 1
Fireplaces Type Gas Log
Equipment Ceiling Fan(s)
Fireplace Y
Appliance Range, Dishwasher, Refrigerator, Disposal
Exterior
Parking Features Attached
Garage Spaces 2.0
Amenities Available Park
Building
Lot Description Common Grounds
Story 2
Sewer Public Sewer
Water Lake Michigan, Public
New Construction false
Schools
Elementary Schools Big Hollow Elementary School
Middle Schools Big Hollow School
High Schools Grant Community High School
School District 38 , 38, 124
Others
HOA Fee Include Insurance,Exterior Maintenance,Lawn Care,Snow Removal
Ownership Fee Simple w/ HO Assn.
Special Listing Condition None
Pets Allowed Cats OK, Dogs OK, Number Limit
Read Less
Want to know what your home might be worth? Contact us for a FREE valuation!

Our team is ready to help you sell your home for the highest possible price ASAP

© 2024 Listings courtesy of MRED as distributed by MLS GRID. All Rights Reserved.
Bought with Greg Anderson • Baird & Warner






