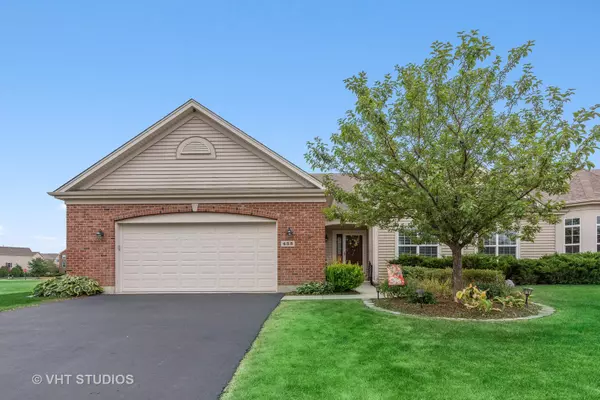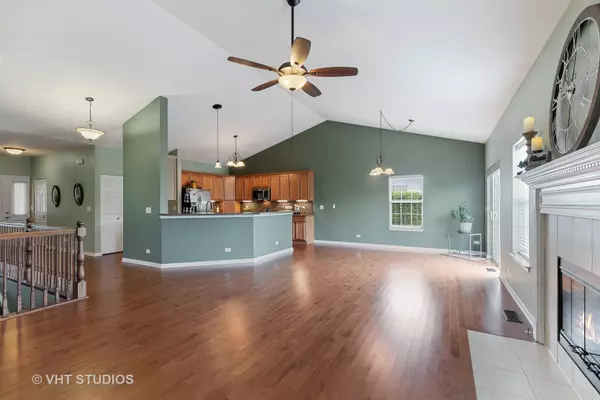$330,000
$339,900
2.9%For more information regarding the value of a property, please contact us for a free consultation.
455 Fairlane DR Gilberts, IL 60136
2 Beds
3 Baths
1,778 SqFt
Key Details
Sold Price $330,000
Property Type Single Family Home
Sub Type 1/2 Duplex
Listing Status Sold
Purchase Type For Sale
Square Footage 1,778 sqft
Price per Sqft $185
Subdivision Villas Of Gilberts Town Center
MLS Listing ID 10829857
Sold Date 12/04/20
Bedrooms 2
Full Baths 3
HOA Fees $133/qua
Rental Info Yes
Year Built 2012
Annual Tax Amount $7,580
Tax Year 2019
Lot Dimensions 148X69
Property Description
Highly sought after 1 LEVEL living in a Great Location-close to Tollway access, Restaurants, and Shopping! You will enter into a big open floor plan with Quality Upgrades. The kitchen boasts Maple cabinets, SS appliances, Glass Tile back splash with Under Cabinet Lighting. There is Hardwood Flooring throughout the main living area and a Vaulted ceiling. The Master Bedroom has a Tray ceiling and a closet with organizers. The Master Bath provides a Double shower, 6' Garden tub and a Double Vanity. There is a 3 Car HEATED Garage for your projects or toys! The Finished DEEP POUR Basement provides an extra room for guests and a family room with a 3rd Full Bath! The unfinished 19x16 area has built in shelves for storage, 2 sinks and an extra full size refrigerator with ice/water dispenser. The backyard has a custom patio for your entertaining needs with a gas line for your grill. You will see that the owner's have paid great attention to the details!
Location
State IL
County Kane
Area Gilberts
Rooms
Basement Full
Interior
Interior Features Vaulted/Cathedral Ceilings, Hardwood Floors, First Floor Bedroom, First Floor Laundry, First Floor Full Bath, Storage, Walk-In Closet(s), Open Floorplan
Heating Natural Gas, Forced Air
Cooling Central Air
Fireplaces Number 1
Fireplaces Type Gas Log, Gas Starter
Equipment Humidifier, TV-Dish, Sump Pump
Fireplace Y
Appliance Range, Microwave, Dishwasher, Refrigerator, Washer, Dryer, Disposal
Laundry Sink
Exterior
Exterior Feature Patio
Parking Features Attached
Garage Spaces 3.0
Amenities Available Park
Roof Type Asphalt
Building
Story 1
Sewer Public Sewer
Water Public
New Construction false
Schools
Elementary Schools Gilberts Elementary School
Middle Schools Hampshire Middle School
High Schools Hampshire High School
School District 300 , 300, 300
Others
HOA Fee Include Lawn Care,Snow Removal
Ownership Fee Simple w/ HO Assn.
Special Listing Condition None
Pets Allowed Cats OK, Dogs OK, Number Limit
Read Less
Want to know what your home might be worth? Contact us for a FREE valuation!

Our team is ready to help you sell your home for the highest possible price ASAP

© 2024 Listings courtesy of MRED as distributed by MLS GRID. All Rights Reserved.
Bought with Sarah Leonard • RE/MAX Suburban






