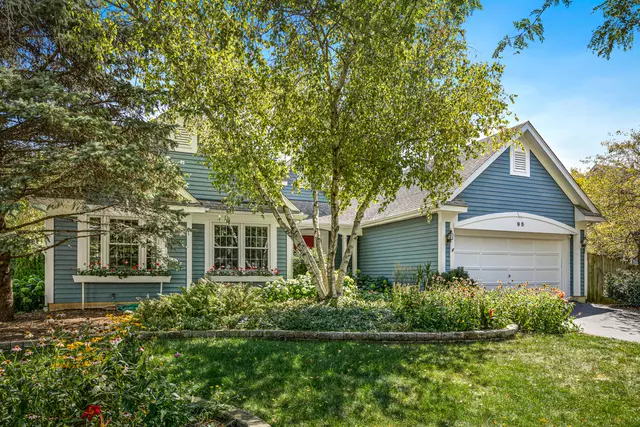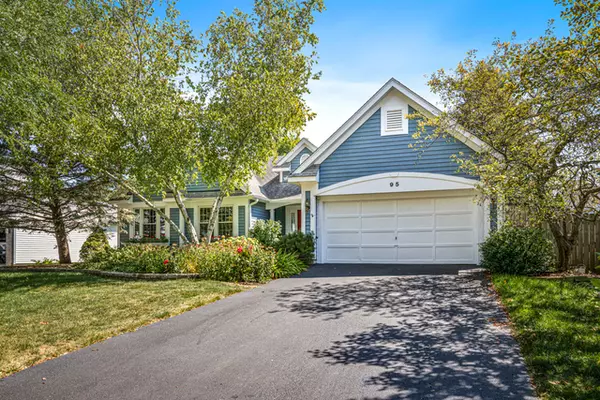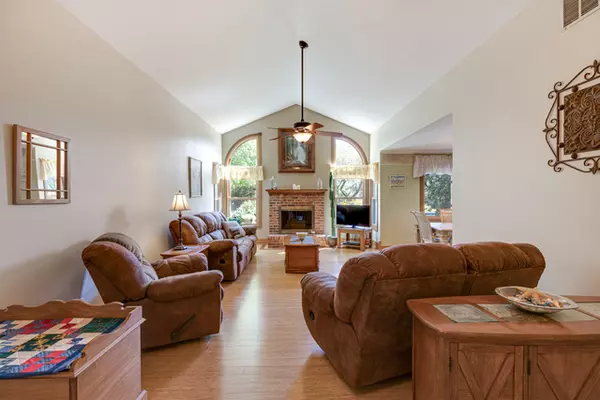$290,000
$294,900
1.7%For more information regarding the value of a property, please contact us for a free consultation.
95 Foxboro LN Gurnee, IL 60031
3 Beds
2 Baths
1,536 SqFt
Key Details
Sold Price $290,000
Property Type Single Family Home
Sub Type Detached Single
Listing Status Sold
Purchase Type For Sale
Square Footage 1,536 sqft
Price per Sqft $188
Subdivision Southridge
MLS Listing ID 10829045
Sold Date 09/30/20
Style Ranch
Bedrooms 3
Full Baths 2
HOA Fees $22/ann
Year Built 1990
Annual Tax Amount $6,007
Tax Year 2019
Lot Size 10,062 Sqft
Lot Dimensions 10045
Property Description
Welcome to the most charming and inviting home you will ever see! English cottage style landscaping leaves you in awe with the most beautiful perennials, blackberry/raspberry bushes, sour cherry tree, magnificent butterflies, and hummingbirds. Bamboo flooring, custom oak trim, crown molding, new windows w/Home Depot warranty, 6 panel solid wood doors, and closet organizers are a few terrific things that can be found through out the home. Vaulted ceilings in living room greet you w/wood burning fireplace, lots of natural light & flows nicely to the formal dining area graced w/crown molding. Very spacious kitchen features Corian counters, ceramic tile, new s/s appliances, pantry closet, breakfast bar, adorable garden window & large sunny eating area that gains access to fenced in back yard. Master suite w/private bath + big WIC, 2 additional bedrooms, full updated hallway bath, & laundry room complete the main level. The partially finished basement is a true entertainers delight! Beachy vibes galore! Home theater set up, dry bar, and sitting area will never leave you bored without anything to do! Tucked away den is just around the corner and leads to the workroom/storage. AWESOME crawl space w/custom shelves and train cart! New water heater. Great location close to everything including schools and easy interstate accecss.
Location
State IL
County Lake
Area Gurnee
Rooms
Basement Partial
Interior
Interior Features Vaulted/Cathedral Ceilings, Built-in Features, Walk-In Closet(s)
Heating Natural Gas, Forced Air
Cooling Central Air
Fireplaces Number 1
Fireplaces Type Wood Burning, Attached Fireplace Doors/Screen, Gas Starter
Equipment Humidifier, CO Detectors, Ceiling Fan(s), Sump Pump, Backup Sump Pump;
Fireplace Y
Appliance Range, Dishwasher, Refrigerator, Washer, Dryer, Disposal, Stainless Steel Appliance(s)
Exterior
Exterior Feature Patio, Storms/Screens
Parking Features Attached
Garage Spaces 2.0
Community Features Park, Curbs, Sidewalks, Street Lights, Street Paved
Building
Lot Description Fenced Yard, Landscaped, Mature Trees
Sewer Public Sewer
Water Public
New Construction false
Schools
Elementary Schools Woodland Elementary School
Middle Schools Woodland Middle School
High Schools Warren Township High School
School District 50 , 50, 121
Others
HOA Fee Include Other
Ownership Fee Simple w/ HO Assn.
Special Listing Condition None
Read Less
Want to know what your home might be worth? Contact us for a FREE valuation!

Our team is ready to help you sell your home for the highest possible price ASAP

© 2024 Listings courtesy of MRED as distributed by MLS GRID. All Rights Reserved.
Bought with Lori Mattice • RE/MAX Showcase






