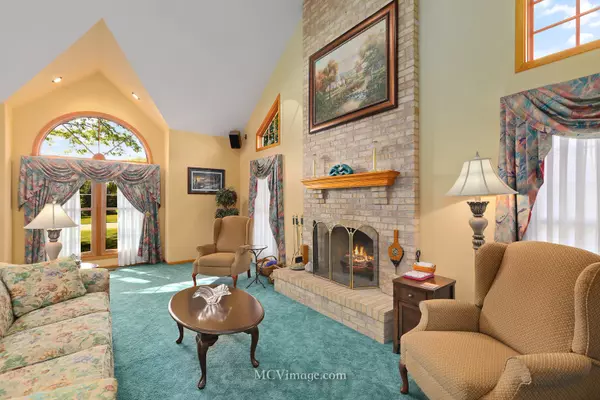$346,000
$339,900
1.8%For more information regarding the value of a property, please contact us for a free consultation.
435 Towne ST Gilberts, IL 60136
3 Beds
3.5 Baths
2,036 SqFt
Key Details
Sold Price $346,000
Property Type Single Family Home
Sub Type Detached Single
Listing Status Sold
Purchase Type For Sale
Square Footage 2,036 sqft
Price per Sqft $169
Subdivision Dunhill Estates
MLS Listing ID 10817170
Sold Date 10/02/20
Bedrooms 3
Full Baths 3
Half Baths 1
Year Built 1992
Annual Tax Amount $7,385
Tax Year 2019
Lot Size 0.700 Acres
Lot Dimensions 133 X 234 X 112 X 237
Property Description
The best of both worlds - close to all the conveniences you expect right down the road (shopping, restaurants, tollways), but in a subdivision with large, private lots! An impressive entryway with 19ft ceilings, skylight, hardwood flooring and a beautiful staircase greet you as you enter this CUSTOM home! The sun-dreanched, great room/family room features a floor-to-ceiling fireplace, beautiful windows and access to the 18 x 12 deck ! Easily entertiain in the spacious kitchen with 42in cabinets, serving peninsula and a 2nd access to the deck (with gasline for your gill) and 22 x 18 patio! The first floor also offers a formal dining area (currently used as a den), a FULL BATHROOM and large laundry room - not to mention plenty of closets/storage. The master bedroom with private bathroom (vaulted ceilings, dual sinks) and HUGE CLOSET (12 x 10) are upstairs along with two other bedrooms - one with architectural ceiling and arched windows - and a full bathroom! If you're looking for an amazing FINISHED BASEMENT look no further... An unexpected, oversized stone fireplace, custom wet-bar/serving area, gaming/pool area AND there's still additional rooms/pace for a music area or office! Since you'll be spening so much time in this area the owners have installed a bathroom too! A storage area tucked under the stairs and workspace in the furnace/utility room round out the lower level. The 3-car, HEATED, FINISHED GARAGE is ready for your hobbies! Relax and enjoy this gorgeous backyard ... you deserve this!
Location
State IL
County Kane
Area Gilberts
Rooms
Basement Full
Interior
Interior Features Vaulted/Cathedral Ceilings, Skylight(s), Bar-Wet, Hardwood Floors, First Floor Laundry, First Floor Full Bath, Built-in Features, Walk-In Closet(s)
Heating Natural Gas, Forced Air
Cooling Central Air
Fireplaces Number 2
Fireplaces Type Wood Burning
Equipment Water-Softener Owned, CO Detectors, Ceiling Fan(s), Sump Pump
Fireplace Y
Appliance Range, Microwave, Dishwasher, Refrigerator, Washer, Dryer, Water Softener
Laundry Sink
Exterior
Exterior Feature Patio, Porch, Storms/Screens
Parking Features Attached
Garage Spaces 3.0
Community Features Park, Street Paved
Roof Type Asphalt
Building
Lot Description Mature Trees
Sewer Septic-Private
Water Public
New Construction false
Schools
Elementary Schools Gilberts Elementary School
Middle Schools Dundee Middle School
High Schools Hampshire High School
School District 300 , 300, 300
Others
HOA Fee Include None
Ownership Fee Simple
Special Listing Condition None
Read Less
Want to know what your home might be worth? Contact us for a FREE valuation!

Our team is ready to help you sell your home for the highest possible price ASAP

© 2024 Listings courtesy of MRED as distributed by MLS GRID. All Rights Reserved.
Bought with Cesar De La Cruz • Z Team






