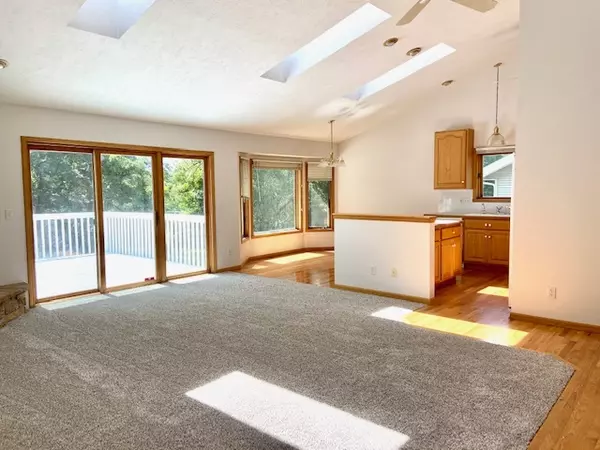$154,000
$154,000
For more information regarding the value of a property, please contact us for a free consultation.
126 Valhalla DR Poplar Grove, IL 61065
3 Beds
3 Baths
1,550 SqFt
Key Details
Sold Price $154,000
Property Type Single Family Home
Sub Type Detached Single
Listing Status Sold
Purchase Type For Sale
Square Footage 1,550 sqft
Price per Sqft $99
Subdivision Candlewick Lake
MLS Listing ID 10809861
Sold Date 09/25/20
Style Ranch
Bedrooms 3
Full Baths 3
HOA Fees $101/ann
Year Built 1996
Annual Tax Amount $4,126
Tax Year 2019
Lot Size 10,454 Sqft
Lot Dimensions 70X150
Property Description
Welcome home to easy "resort" living in this freshly painted beautiful 3 bedroom, 3 bath ranch! Gorgeous new hard wood floors welcome you to the sun soaked, newly carpeted living room with cathedral ceilings, skylights, and 3 panels of slider doors to the large deck and backyard to enjoy and entertain...Kitchen has all newer appliances, wood cabinets, convenient breakfast bar, and opens to the great room! Master BR has private bathroom & walk-in closet. 2 more spacious bedrooms and full bath round out the main floor. Basement has a FULL 3rd bathroom and framed out ready to be finished, has 2 walk out sliding glass doors, and still leaves plenty of storage space! New hot water heater! Clean, spacious garage. Enjoy the gated Candlewick Lake amenities...boating, fishing, golf course & club house, rec center, pool, work out facility, tennis courts, swimming beach, dog park, year-round activities, 24 hour security, and more! No Exemptions on taxes! Call for your private showing before it's too late!
Location
State IL
County Boone
Area Poplar Grove
Rooms
Basement Full, Walkout
Interior
Interior Features Vaulted/Cathedral Ceilings, Skylight(s), Hardwood Floors, First Floor Bedroom, First Floor Full Bath, Walk-In Closet(s)
Heating Natural Gas, Forced Air
Cooling Central Air
Fireplaces Number 1
Fireplaces Type Gas Starter
Fireplace Y
Appliance Range, Microwave, Dishwasher, Refrigerator, Washer, Dryer
Laundry Sink
Exterior
Exterior Feature Deck, Patio
Parking Features Attached
Garage Spaces 2.0
Community Features Clubhouse, Park, Pool, Tennis Court(s), Lake, Dock, Gated, Street Paved
Roof Type Asphalt
Building
Lot Description Mature Trees
Sewer Public Sewer
Water Public
New Construction false
Schools
High Schools Belvidere High School
School District 100 , 100, 100
Others
HOA Fee Include Security,Clubhouse,Exercise Facilities,Pool,Lake Rights
Ownership Fee Simple w/ HO Assn.
Special Listing Condition None
Read Less
Want to know what your home might be worth? Contact us for a FREE valuation!

Our team is ready to help you sell your home for the highest possible price ASAP

© 2024 Listings courtesy of MRED as distributed by MLS GRID. All Rights Reserved.
Bought with Debra Knodle • Knodle Realty Group LLC






