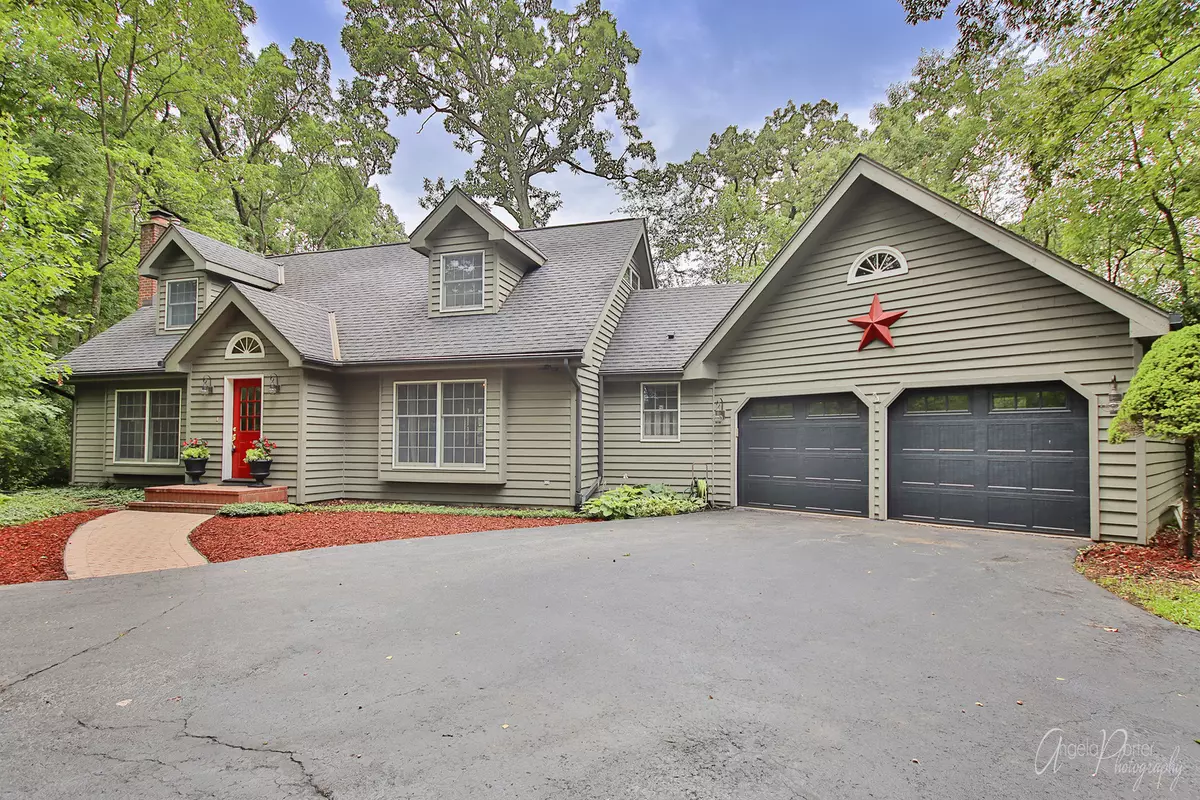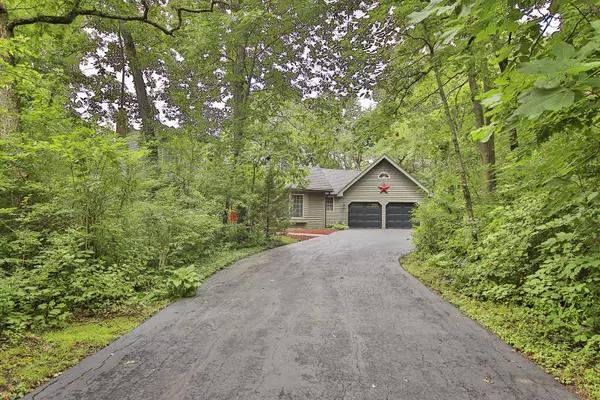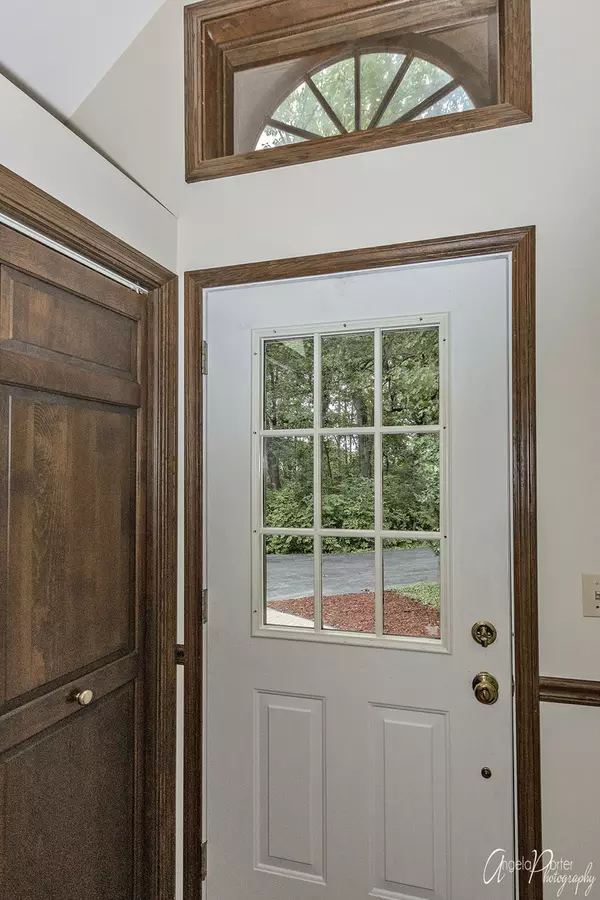$302,000
$299,900
0.7%For more information regarding the value of a property, please contact us for a free consultation.
41720 N Pedersen DR S Antioch, IL 60002
3 Beds
2 Baths
2,309 SqFt
Key Details
Sold Price $302,000
Property Type Single Family Home
Sub Type Detached Single
Listing Status Sold
Purchase Type For Sale
Square Footage 2,309 sqft
Price per Sqft $130
Subdivision Hickory Woods
MLS Listing ID 10798961
Sold Date 08/31/20
Style Contemporary
Bedrooms 3
Full Baths 2
HOA Fees $16/ann
Year Built 1985
Annual Tax Amount $7,654
Tax Year 2019
Lot Size 1.880 Acres
Lot Dimensions 347.9X265.4X259.4X282.7
Property Description
Check Out The Virtual Tour Of This Secluded 3 Bedroom/2 Bath Cedar Home On 1.88 Acre Wooded Lot In Beautiful Hickory Woods Subdivision~Brick Paver Walkway And Porch Lead You Into This Immaculate And Well Maintained Contemporary 2 Story Home~The Open Floor Plan With Hardwood Floors Throughout Most Of This Home Includes A Spacious Kitchen With Granite Counter Tops, Custom Wood Cabinets, A Large Butcher Block Island And Dining Area~Attached Family Room Boasts A Wood Burning Stove And French Doors Leading Out To A Private And Serene Backyard With Separate Wood Deck~Main Floor Master Bedroom With Double Closets And Private Access To Shared Full Bath~Laundry Room Has Sustainable Flooring, Slop Sink, Large Granite Counter Top With Additional Storage Cabinets And A Closet~Upper Level With Hardwood Flooring Has Two Large Bedrooms With Vaulted Ceilings And Sky Lights~The Upper Full Bath Offers A Jetted Tub And Separate Shower~Attached Deep 2 Car Garage Has Plenty Of Space For A Work Bench~Huge Partial Unfinished Basement~Easy Interstate Access To Milwaukee Or Chicago.
Location
State IL
County Lake
Area Antioch
Rooms
Basement Partial
Interior
Interior Features Vaulted/Cathedral Ceilings, Skylight(s), Hardwood Floors, First Floor Bedroom, First Floor Laundry, First Floor Full Bath
Heating Natural Gas, Forced Air
Cooling Central Air
Fireplaces Number 2
Fireplaces Type Wood Burning, Wood Burning Stove
Equipment Humidifier, Water-Softener Owned, TV-Cable, Sump Pump
Fireplace Y
Appliance Range, Microwave, Dishwasher, Refrigerator, Water Softener Owned
Laundry Gas Dryer Hookup, Sink
Exterior
Exterior Feature Deck
Parking Features Attached
Garage Spaces 2.0
Community Features Curbs, Street Lights, Street Paved
Roof Type Asphalt
Building
Lot Description Wooded, Mature Trees
Sewer Septic-Private
Water Private Well
New Construction false
Schools
Elementary Schools Hillcrest Elementary School
Middle Schools Antioch Upper Grade School
High Schools Antioch Community High School
School District 34 , 34, 117
Others
HOA Fee Include Insurance
Ownership Fee Simple w/ HO Assn.
Special Listing Condition None
Read Less
Want to know what your home might be worth? Contact us for a FREE valuation!

Our team is ready to help you sell your home for the highest possible price ASAP

© 2024 Listings courtesy of MRED as distributed by MLS GRID. All Rights Reserved.
Bought with Lynn Haag • Results Realty USA






