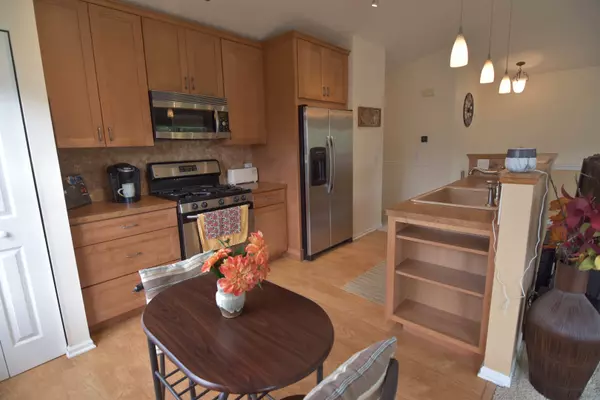$165,000
$170,000
2.9%For more information regarding the value of a property, please contact us for a free consultation.
7041 S Stratton LN Gurnee, IL 60031
2 Beds
2 Baths
1,081 SqFt
Key Details
Sold Price $165,000
Property Type Townhouse
Sub Type Townhouse-Ranch,Townhouse-2 Story
Listing Status Sold
Purchase Type For Sale
Square Footage 1,081 sqft
Price per Sqft $152
Subdivision Stonebrook
MLS Listing ID 10799323
Sold Date 10/01/20
Bedrooms 2
Full Baths 2
HOA Fees $199/mo
Year Built 1994
Annual Tax Amount $4,447
Tax Year 2019
Lot Dimensions COMMON
Property Description
Welcome Home! Beautiful Stonebrook Second Floor End Unit is filled with natural light and has a great open design, all on 1 floor! New Carpet installed 7/25!! Your picture-perfect Kitchen with updated custom 42-inch maple cabinets and stainless steel appliances, opens to the Living Room so you can stay connected with your guests as they prepare to enjoy your delightful cooking. The rooms are bright and inviting, filled with natural light and the vaulted ceilings provide amazing volume to the design. Your spacious Master Suite features a large walk-in closet with space-saving organizers and nicely updated ensuite. A large two-car garage features extra space for storage or a workbench, and the long driveway provides plenty of parking for your guests. Updated with smart light switches, thermostat and garage door opener for the tech-enabled. Close enough you can walk to Marianos and other Gurnee favorites. Make the call, schedule your showing today and move right in. It is all ready for you. Did I mention the NEW CARPET??
Location
State IL
County Lake
Area Gurnee
Rooms
Basement None
Interior
Interior Features Vaulted/Cathedral Ceilings, Wood Laminate Floors, Laundry Hook-Up in Unit, Storage, Walk-In Closet(s)
Heating Natural Gas, Forced Air
Cooling Central Air
Equipment TV-Cable, CO Detectors, Ceiling Fan(s)
Fireplace N
Appliance Range, Microwave, Dishwasher, Refrigerator, Washer, Dryer, Disposal, Stainless Steel Appliance(s)
Exterior
Exterior Feature Balcony, Storms/Screens, End Unit
Parking Features Attached
Garage Spaces 2.0
Roof Type Asphalt
Building
Lot Description Common Grounds, Landscaped
Story 2
Sewer Public Sewer
Water Public
New Construction false
Schools
Elementary Schools Woodland Elementary School
Middle Schools Woodland Middle School
High Schools Warren Township High School
School District 50 , 50, 121
Others
HOA Fee Include Insurance,Exterior Maintenance,Lawn Care,Scavenger,Snow Removal
Ownership Condo
Special Listing Condition None
Pets Allowed Cats OK, Dogs OK
Read Less
Want to know what your home might be worth? Contact us for a FREE valuation!

Our team is ready to help you sell your home for the highest possible price ASAP

© 2024 Listings courtesy of MRED as distributed by MLS GRID. All Rights Reserved.
Bought with Molly Marino • Baird & Warner






