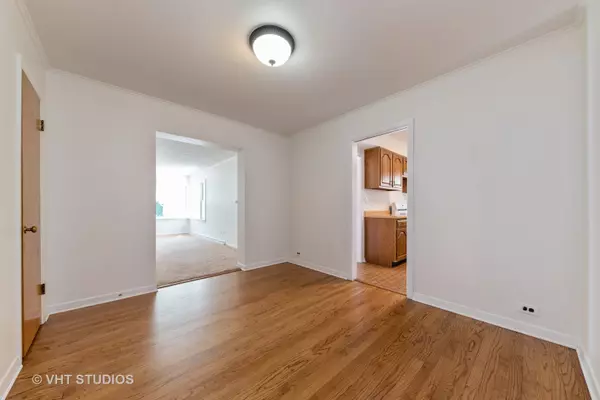$285,000
$300,000
5.0%For more information regarding the value of a property, please contact us for a free consultation.
1109 N Douglas AVE Arlington Heights, IL 60004
3 Beds
2 Baths
1,567 SqFt
Key Details
Sold Price $285,000
Property Type Single Family Home
Sub Type Detached Single
Listing Status Sold
Purchase Type For Sale
Square Footage 1,567 sqft
Price per Sqft $181
Subdivision Arlington Greens
MLS Listing ID 10800161
Sold Date 09/25/20
Style Cape Cod
Bedrooms 3
Full Baths 2
Year Built 1955
Annual Tax Amount $7,633
Tax Year 2019
Lot Size 7,274 Sqft
Lot Dimensions 140X52
Property Description
Totally Refreshed In and Out~ Charming 3 Bedrooms Cape Cod in Highly Sought After Area! ~ Let's Go And Start the Tour~ Step Through the Front Door and You Enter into The Freshly Painted Living Room Which Is Totally Flooded with Natural Light~ Enhanced By A Large Picture Window And Newly Refinished Hardwood ~ From The Living Room is The Dining Room, Which Can Easily Fits a Table For 6-8 ~ Plus Room For a Hutch and Newly Refinished Hardwood ~ Leading From The Dining Room Is The Comfy Family Room Addition Which Was Freshly Painted Newly Installed Carpet ~ Kitchen Boost Plenty of Cabinets With A Window Over Sink Area and Easy Access to Back Door Mudroom Area ~ The 3 Bedrooms Are Full of Nature Light and Ample Closet Space~ The 1st and 2nd Bedrooms Features The Gleaming Refinished Hardwood Floors And The 3rd Bedroom With Brand New Neutral Carpet~ Plus Two Hall Full Baths~ The Unfinished Basement is Super Spacious for Extra Storage or Future Projects~ Relax in The Professionally Landscaped Backyard Which Encompasses Mature Shrubbery For Extra Privacy~ Just in time for Summer Fun & BBQ~ Detached 2 Cars Garage Plus Extra Long Concrete Driveway~ Enough Driveway to Accommodate at Least 2-3 More Cars~ Steps to Cute Local Shops, Restaurants, Metra Train Station, Library, Jewel, Mariano's, Trader Joe's, Starbucks, Walgreens~ Lots of Fun Community Events and Outstanding Schools ~
Location
State IL
County Cook
Area Arlington Heights
Rooms
Basement Partial
Interior
Heating Natural Gas
Cooling Central Air
Fireplace N
Appliance Range, Dishwasher, Refrigerator, Disposal
Exterior
Parking Features Detached
Garage Spaces 2.0
Community Features Sidewalks, Street Lights
Roof Type Asphalt
Building
Sewer Public Sewer
Water Lake Michigan
New Construction false
Schools
Elementary Schools Olive-Mary Stitt School
Middle Schools Thomas Middle School
High Schools John Hersey High School
School District 25 , 25, 214
Others
HOA Fee Include None
Ownership Fee Simple
Special Listing Condition None
Read Less
Want to know what your home might be worth? Contact us for a FREE valuation!

Our team is ready to help you sell your home for the highest possible price ASAP

© 2024 Listings courtesy of MRED as distributed by MLS GRID. All Rights Reserved.
Bought with Anna Schreck • @properties






