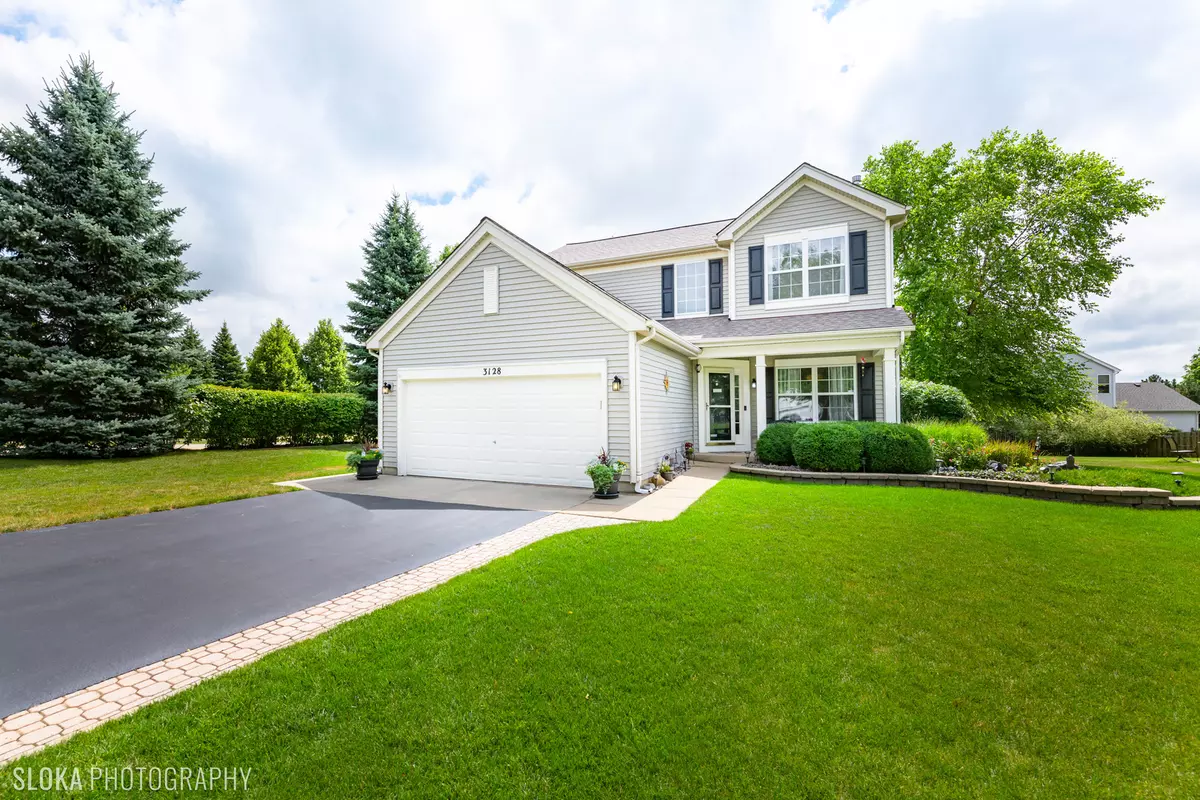$299,900
$299,900
For more information regarding the value of a property, please contact us for a free consultation.
3128 Shenandoah CIR Carpentersville, IL 60110
4 Beds
2.5 Baths
2,011 SqFt
Key Details
Sold Price $299,900
Property Type Single Family Home
Sub Type Detached Single
Listing Status Sold
Purchase Type For Sale
Square Footage 2,011 sqft
Price per Sqft $149
Subdivision Shenandoah
MLS Listing ID 10783089
Sold Date 08/27/20
Style Colonial
Bedrooms 4
Full Baths 2
Half Baths 1
HOA Fees $18/ann
Year Built 2000
Annual Tax Amount $7,081
Tax Year 2019
Lot Size 0.320 Acres
Lot Dimensions 13939
Property Description
Picky or just waiting to be impressed? This is your new home because no detail has been overlooked inside or out - HGTV worthy! Pretty .32 acre lot located on a dead end cul-de-sac loaded with gorgeous landscaping. Brick paver ribbon walk leads to the covered front porch then step inside to perfection! Kitchen is a complete remodel with custom 42 inch crown molding cabinets, soft close drawers, quartz countertops and stainless steel appliances. Even the pantry door is custom! Kitchen leads to cathedral 14X14 four season room with gas fireplace and double pane windows! Beautiful hardwood and custom laid tile main level. Each bath has been beautifully remodeled with high end materials! Open white staircase leads to 2nd level with hardwood hallway and office! Cathedral master suite has walk-in closet and private bath. No boring builder doors and trim - check out the custom white 3 panel doors and trim throughout with upgraded hardware! Custom light fixtures and window treatments throughout. Finished basement with wainscotting for your entertainment needs! So many details: TRANE HVAC (2016) serviced twice a year, HWH (2018), carpet (2016), sump (2016), roof (2014). Air ducts recently cleaned. Park-like yard with custom paver patio and super bonus - entrance to bike/walking path! This home has been loved and maintained to perfection. Nothing to do but move in!
Location
State IL
County Kane
Area Carpentersville
Rooms
Basement Full
Interior
Interior Features Hardwood Floors, Wood Laminate Floors, First Floor Laundry
Heating Natural Gas, Forced Air
Cooling Central Air
Fireplaces Number 1
Fireplaces Type Gas Log, Gas Starter
Equipment Water-Softener Owned, CO Detectors, Ceiling Fan(s), Sump Pump
Fireplace Y
Appliance Range, Microwave, Dishwasher, Refrigerator, Washer, Dryer, Disposal
Laundry In Unit
Exterior
Exterior Feature Deck, Patio, Porch, Brick Paver Patio, Storms/Screens
Parking Features Attached
Garage Spaces 2.0
Community Features Park, Curbs, Sidewalks, Street Lights, Street Paved
Roof Type Asphalt
Building
Sewer Public Sewer
Water Public
New Construction false
Schools
Elementary Schools Liberty Elementary School
Middle Schools Dundee Middle School
High Schools H D Jacobs High School
School District 300 , 300, 300
Others
HOA Fee Include None
Ownership Fee Simple
Special Listing Condition None
Read Less
Want to know what your home might be worth? Contact us for a FREE valuation!

Our team is ready to help you sell your home for the highest possible price ASAP

© 2024 Listings courtesy of MRED as distributed by MLS GRID. All Rights Reserved.
Bought with Brian Locascio • Baird & Warner






