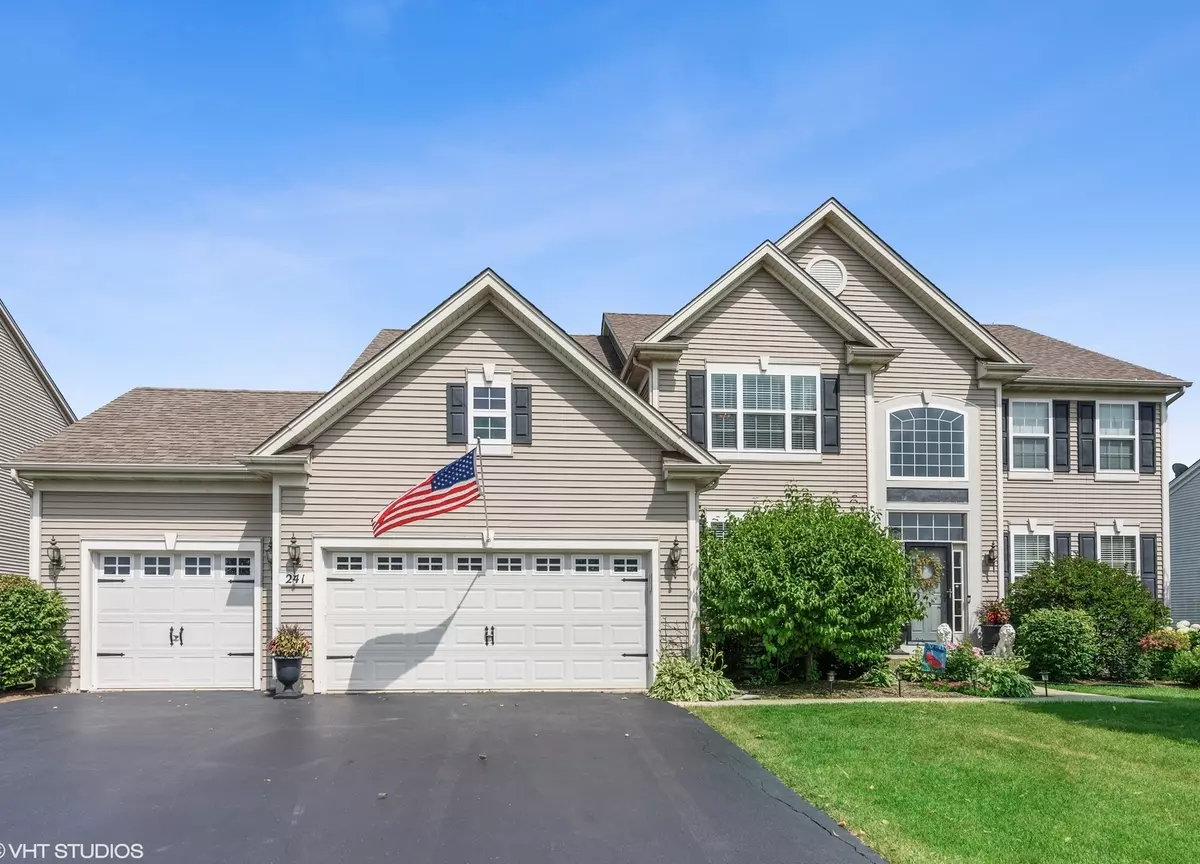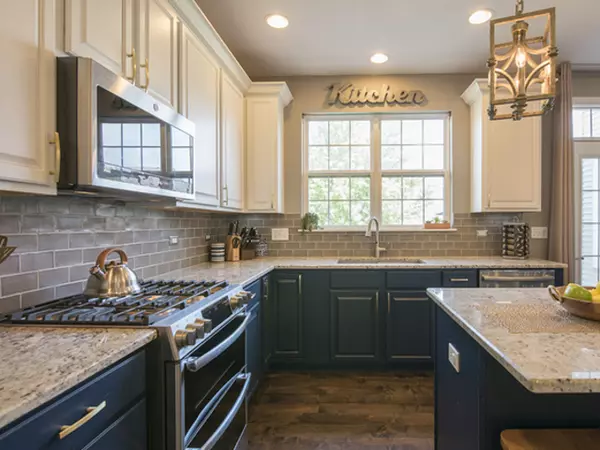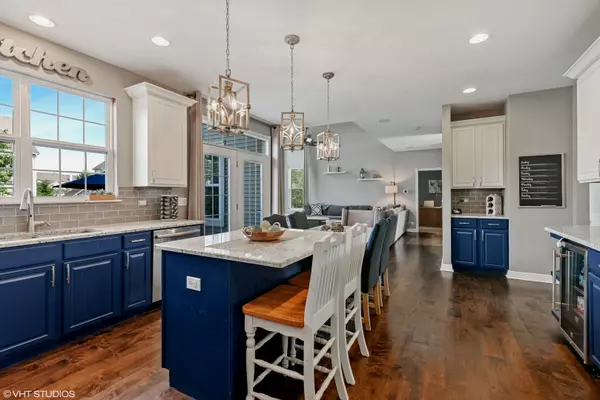$393,500
$399,900
1.6%For more information regarding the value of a property, please contact us for a free consultation.
241 VALENCIA Pkwy Gilberts, IL 60136
5 Beds
2.5 Baths
3,176 SqFt
Key Details
Sold Price $393,500
Property Type Single Family Home
Sub Type Detached Single
Listing Status Sold
Purchase Type For Sale
Square Footage 3,176 sqft
Price per Sqft $123
Subdivision Gilberts Town Center
MLS Listing ID 10772339
Sold Date 09/25/20
Style Contemporary
Bedrooms 5
Full Baths 2
Half Baths 1
HOA Fees $30/qua
Year Built 2007
Annual Tax Amount $9,432
Tax Year 2019
Lot Size 0.280 Acres
Lot Dimensions 90X140
Property Description
Gorgeous and completely remodeled South Hill model in the Executive Series phase of desirable Gilberts Town Center! Updated spacious kitchen features granite countertops, oversized center island & breakfast bar, stainless steel appliances, subway tile backsplash, beverage cooler, recessed lighting, butler pantry, walk-in pantry & hardwood floor! 2-story family room with vaulted ceiling, hardwood floor, ceiling fan, upgraded tile fireplace surround, and upgraded designer gas fireplace insert with blower & remote. 2-story foyer with hardwood floor & upgraded iron spindles on the staircase. Living room with new carpeting. Dining room with hardwood flooring, wainscotting & crown molding. Stunning master bedroom suite with new carpeting, tray ceiling, his & hers walk-in closets, recessed lighting & double-door entry. Beautiful new master bath with double-door entry, porcelain floor, free-standing tub with waterfall faucet, under cabinet & recessed mirror lighting, double-bowl quartz vanity, walk-in porcelain shower with smart digital & voice activated rainshower with multiple heads & shower wand. Updated second level bath with granite vanity and ceramic tile floor. Remodeled 1/2 bath with new vanity, lighting and ceramic tile flooring. New carpeting & ceiling fans in bedrooms. Guest bedroom with walk-in closet. New light fixtures, window treatments and flooring throughout. Home has been painted throughout. First-floor laundry area with sink & cabinetry conveniently located off of the kitchen area. Finished basement area with additional family room, rec room with granite bar area with beverage cooler, 5th bedroom and storage area. Newer 50-gallon hotwater heater. Paver patio area has been enlarged for extra outdoor living area. Playset is included! Enjoy the splash pad with playground just two blocks away! Gilberts was recently named the number one area for homebuyers to buy a home. Don't miss this wonderful home!
Location
State IL
County Kane
Area Gilberts
Rooms
Basement Partial
Interior
Interior Features Vaulted/Cathedral Ceilings, Hardwood Floors, First Floor Laundry, Walk-In Closet(s)
Heating Natural Gas, Forced Air
Cooling Central Air, None
Fireplaces Number 1
Fireplaces Type Attached Fireplace Doors/Screen, Gas Log, Heatilator
Equipment Humidifier, TV-Cable, CO Detectors, Ceiling Fan(s), Sump Pump, Backup Sump Pump;, Radon Mitigation System
Fireplace Y
Appliance Range, Microwave, Dishwasher, Washer, Dryer, Disposal, Stainless Steel Appliance(s), Wine Refrigerator
Laundry Sink
Exterior
Exterior Feature Patio, Brick Paver Patio
Parking Features Attached
Garage Spaces 3.0
Community Features Park, Curbs, Sidewalks, Street Lights, Street Paved
Roof Type Asphalt
Building
Sewer Public Sewer
Water Public
New Construction false
Schools
Elementary Schools Gilberts Elementary School
Middle Schools Dundee Middle School
High Schools Hampshire High School
School District 300 , 300, 300
Others
HOA Fee Include Other
Ownership Fee Simple
Special Listing Condition None
Read Less
Want to know what your home might be worth? Contact us for a FREE valuation!

Our team is ready to help you sell your home for the highest possible price ASAP

© 2024 Listings courtesy of MRED as distributed by MLS GRID. All Rights Reserved.
Bought with Karen Conley • Berkshire Hathaway HomeServices Starck Real Estate






