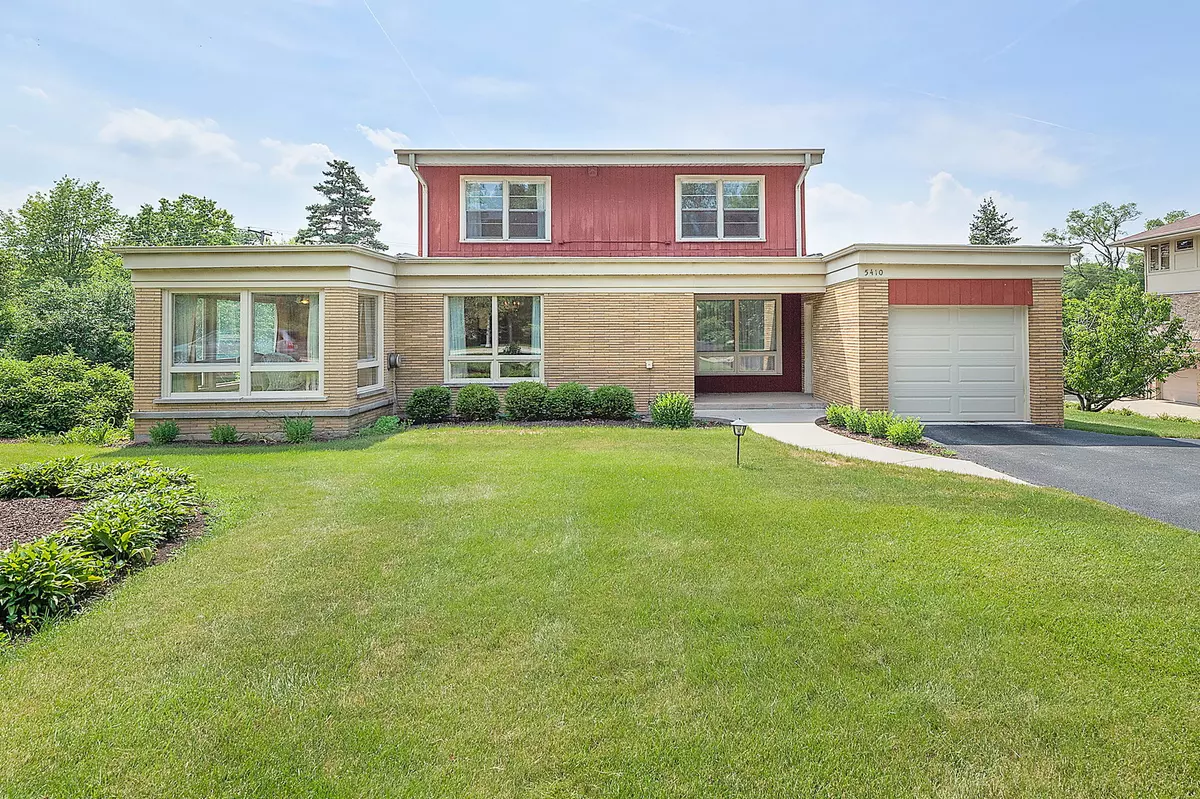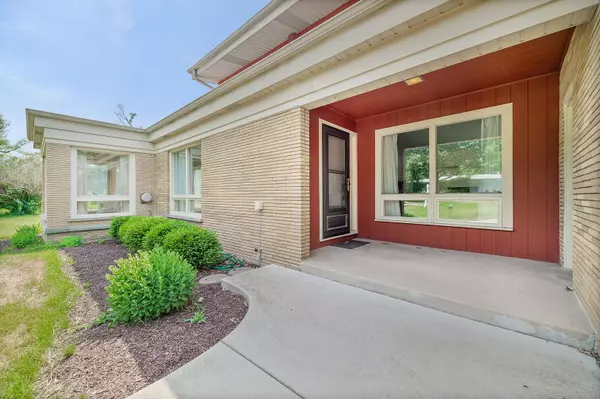$449,000
$449,000
For more information regarding the value of a property, please contact us for a free consultation.
5410 Country Club DR La Grange, IL 60525
4 Beds
2.5 Baths
Key Details
Sold Price $449,000
Property Type Single Family Home
Sub Type Detached Single
Listing Status Sold
Purchase Type For Sale
Subdivision Country Club
MLS Listing ID 10742801
Sold Date 08/24/20
Style Tri-Level
Bedrooms 4
Full Baths 2
Half Baths 1
Year Built 1956
Annual Tax Amount $11,330
Tax Year 2018
Lot Dimensions 128.35 X 156.69
Property Description
Larger than it looks Mid-Century split-level home on 128-foot-wide beautifully landscaped lot in the highly ranked Highlands District 106 Elementary and Middle Schools and Lyons Township High School. Convenient to shopping, Chicago commuter train, airports and expressways. Sun-infused traditional floor plan with tons of picture windows and private street! Spacious living room with wood-burning brick fireplace, mosaic stone focal wall and built-in hutch. Formal dining room adjacent to the eat-in kitchen with table space and serving peninsula. Relaxing sun room with parquet floor and panoramic view of the park-like yard. Four spacious bedrooms and two full baths - one on level two and one on level three. Finished lower level family room with laundry closet, powder room and direct access to covered backyard patio. Additional living space in the partially finished sub-basement with rec room, utility room and multiple storage options including cedar-lined closet. One car attached garage plus side apron for additional car. Incredible space and an out-of-the-ordinary over-sized lot!
Location
State IL
County Cook
Area La Grange
Rooms
Basement Partial, Walkout
Interior
Interior Features Hardwood Floors, Built-in Features
Heating Natural Gas, Forced Air
Cooling Central Air, Window/Wall Unit - 1
Fireplaces Number 1
Fireplaces Type Wood Burning
Equipment Humidifier, CO Detectors, Sump Pump
Fireplace Y
Appliance Microwave, Dishwasher, Refrigerator, Cooktop, Built-In Oven
Laundry In Unit, Sink
Exterior
Exterior Feature Patio, Porch, Storms/Screens
Parking Features Attached
Garage Spaces 1.0
Community Features Curbs, Street Lights, Street Paved
Roof Type Asphalt
Building
Lot Description Mature Trees
Sewer Public Sewer
Water Lake Michigan, Public
New Construction false
Schools
Elementary Schools Highlands Elementary School
Middle Schools Highlands Middle School
High Schools Lyons Twp High School
School District 106 , 106, 204
Others
HOA Fee Include None
Ownership Fee Simple
Special Listing Condition None
Read Less
Want to know what your home might be worth? Contact us for a FREE valuation!

Our team is ready to help you sell your home for the highest possible price ASAP

© 2024 Listings courtesy of MRED as distributed by MLS GRID. All Rights Reserved.
Bought with Katie Ramoley • Coldwell Banker Realty






