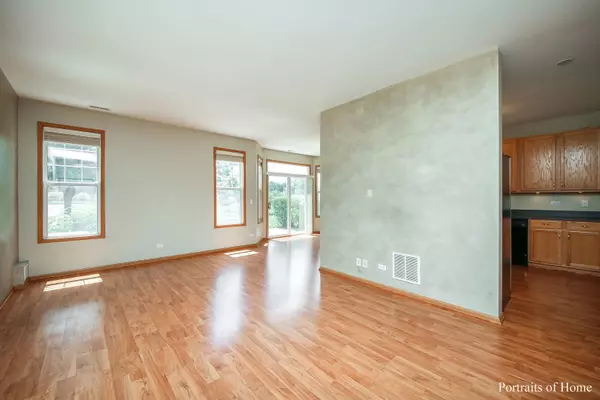$195,000
$194,900
0.1%For more information regarding the value of a property, please contact us for a free consultation.
1985 Cobblestone DR Carpentersville, IL 60110
3 Beds
2.5 Baths
1,553 SqFt
Key Details
Sold Price $195,000
Property Type Townhouse
Sub Type Townhouse-2 Story
Listing Status Sold
Purchase Type For Sale
Square Footage 1,553 sqft
Price per Sqft $125
Subdivision Silverstone Lake
MLS Listing ID 10792316
Sold Date 08/28/20
Bedrooms 3
Full Baths 2
Half Baths 1
HOA Fees $173/mo
Year Built 2003
Annual Tax Amount $4,403
Tax Year 2018
Lot Dimensions COMMON
Property Description
Welcome home to this spacious 3 bed, 2 1/2 bath end unit townhome in Silverstone Lake. Natural light floods the open main level. Large kitchen offers ample counter and cabinet space. Dining area opens to private patio with gorgeous pond and fountain views. Upper level offers 3 generous bedrooms including master bed w/ full en-suite bath and double walk-in closets. 2nd and 3rd bedrooms share adjacent full bath. Situated towards the end of a quiet street with an easy walk to Silverstone Lake Park. Excellent location close to shopping, dining and expressways.
Location
State IL
County Kane
Area Carpentersville
Rooms
Basement None
Interior
Interior Features Wood Laminate Floors, Second Floor Laundry, Walk-In Closet(s)
Heating Natural Gas, Forced Air
Cooling Central Air
Fireplace N
Appliance Range, Microwave, Dishwasher, Refrigerator, Washer, Dryer, Disposal
Exterior
Exterior Feature Patio, Storms/Screens, End Unit
Parking Features Attached
Garage Spaces 2.0
Amenities Available Park
Building
Lot Description Common Grounds, Park Adjacent
Story 2
Sewer Public Sewer
Water Public
New Construction false
Schools
Elementary Schools Algonquin Lake Elementary School
Middle Schools Algonquin Middle School
High Schools Dundee-Crown High School
School District 300 , 300, 300
Others
HOA Fee Include Insurance,Exterior Maintenance,Lawn Care,Scavenger,Snow Removal
Ownership Condo
Special Listing Condition None
Pets Allowed Cats OK, Dogs OK
Read Less
Want to know what your home might be worth? Contact us for a FREE valuation!

Our team is ready to help you sell your home for the highest possible price ASAP

© 2024 Listings courtesy of MRED as distributed by MLS GRID. All Rights Reserved.
Bought with Jessica Hamilton • REMAX Horizon






