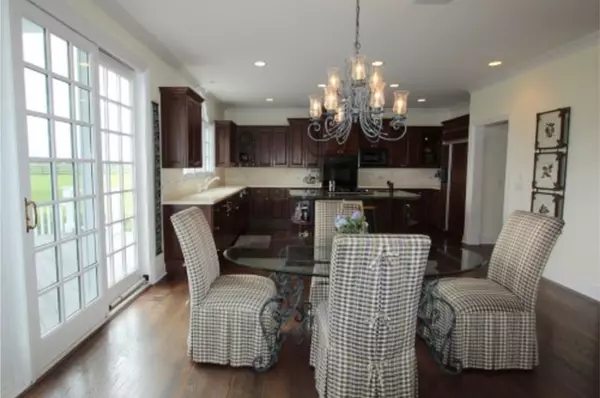$415,000
$429,900
3.5%For more information regarding the value of a property, please contact us for a free consultation.
1761 Meadow View CIR Libertyville, IL 60048
4 Beds
3.5 Baths
3,690 SqFt
Key Details
Sold Price $415,000
Property Type Single Family Home
Sub Type Detached Single
Listing Status Sold
Purchase Type For Sale
Square Footage 3,690 sqft
Price per Sqft $112
Subdivision Daybreak Farms
MLS Listing ID 10789709
Sold Date 10/02/20
Style Colonial
Bedrooms 4
Full Baths 3
Half Baths 1
HOA Fees $89/ann
Year Built 1993
Annual Tax Amount $20,109
Tax Year 2019
Lot Size 1.240 Acres
Lot Dimensions 44X233X297X178X278
Property Description
House sets on a beautiful lot with pond views, front wrap-around porch. 4 bedrooms, 2nd floor bonus room, 3.5 baths, bedroom #2 has its own bath, 1st floor den/study with access to front porch, 1st floor laundry, hardwood floors 1st floor,crown molding, gourmet kitchen, walk-in pantry, butler pantry, island with additional sink, eating area in kitchen with french style patio doors to deck, full unfinished basement, 3 car side load garage with inside water spigot, cul-de-sac location.
Location
State IL
County Lake
Area Green Oaks / Libertyville
Rooms
Basement Full
Interior
Interior Features Vaulted/Cathedral Ceilings, Bar-Wet, Hardwood Floors, First Floor Laundry
Heating Natural Gas, Forced Air
Cooling Central Air
Fireplaces Number 3
Fireplaces Type Gas Log, Gas Starter
Equipment Central Vacuum, Security System, CO Detectors, Ceiling Fan(s), Sump Pump
Fireplace Y
Appliance Double Oven, Microwave, Dishwasher, Refrigerator, Washer, Dryer, Disposal
Exterior
Exterior Feature Deck, Porch
Parking Features Attached
Garage Spaces 3.0
Roof Type Shake
Building
Lot Description Cul-De-Sac
Sewer Public Sewer
Water Public
New Construction false
Schools
Elementary Schools Woodland Elementary School
Middle Schools Woodland Middle School
High Schools Warren Township High School
School District 50 , 50, 121
Others
HOA Fee Include Other
Ownership Fee Simple
Special Listing Condition None
Read Less
Want to know what your home might be worth? Contact us for a FREE valuation!

Our team is ready to help you sell your home for the highest possible price ASAP

© 2025 Listings courtesy of MRED as distributed by MLS GRID. All Rights Reserved.
Bought with Sally Marsch • Baird & Warner





