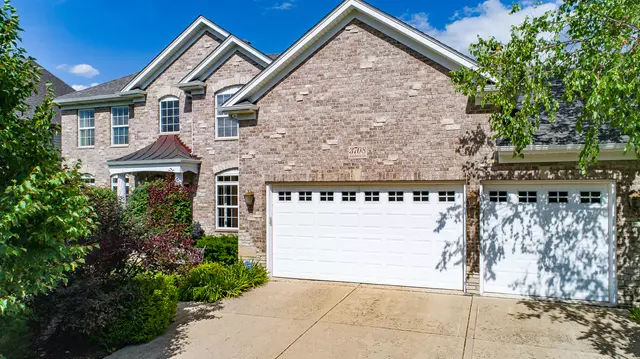$517,500
$499,900
3.5%For more information regarding the value of a property, please contact us for a free consultation.
3708 JUNEBREEZE LN Naperville, IL 60564
5 Beds
4.5 Baths
3,239 SqFt
Key Details
Sold Price $517,500
Property Type Single Family Home
Sub Type Detached Single
Listing Status Sold
Purchase Type For Sale
Square Footage 3,239 sqft
Price per Sqft $159
Subdivision Tall Grass
MLS Listing ID 10783366
Sold Date 09/08/20
Bedrooms 5
Full Baths 4
Half Baths 1
HOA Fees $59/ann
Year Built 2005
Annual Tax Amount $13,422
Tax Year 2019
Lot Size 10,890 Sqft
Lot Dimensions 83X129
Property Description
Stunning home in Tall Grass Subdivision of Naperville. Awesome features and finishes throughout. Captivating two story entry. Gleaming hardwood floors on both levels. French doors lead to a first floor den. Chair-rail and crown molding finishes in the dining room. Chefs dream kitchen offers a tiled back-splash, stainless steel appliances, center island, breakfast bar area, recessed lighting, and tons of cabinet/counter space. Slate tile floors and a floor to ceiling brick fireplace in the family room. Massive 26x17 master bedroom suite boasts trayed ceilings, a HUGE walk-in closet and a private luxury bath complete with dual vanities, whirl pool tub, walk-in shower and exquisite tiled finishes. Bedroom 2 has its own private bath and a walk in closet as well. And just when you think it can't get any better-check out this professionally finished basement with an additional full bath, sauna room, 5th bedroom and rec room area. Other great features include white six panel doors and trim. Main level laundry room. 3 Car attached garage. Fully fenced yard with brick paver patio and lush landscaping. So many great features and space for the money!!
Location
State IL
County Will
Area Naperville
Rooms
Basement Full
Interior
Interior Features Vaulted/Cathedral Ceilings, Hardwood Floors, First Floor Laundry, Built-in Features, Walk-In Closet(s)
Heating Natural Gas, Forced Air
Cooling Central Air
Fireplaces Number 1
Fireplaces Type Wood Burning, Gas Starter
Equipment Humidifier, Security System, CO Detectors, Ceiling Fan(s), Sprinkler-Lawn
Fireplace Y
Appliance Double Oven, Microwave, Dishwasher, Refrigerator, Disposal, Stainless Steel Appliance(s)
Exterior
Exterior Feature Brick Paver Patio, Storms/Screens
Parking Features Attached
Garage Spaces 3.0
Community Features Clubhouse, Park, Pool, Tennis Court(s), Lake, Sidewalks, Street Paved
Roof Type Asphalt
Building
Lot Description Fenced Yard
Sewer Public Sewer
Water Public
New Construction false
Schools
Elementary Schools Fry Elementary School
Middle Schools Scullen Middle School
High Schools Waubonsie Valley High School
School District 204 , 204, 204
Others
HOA Fee Include Clubhouse,Pool
Ownership Fee Simple
Special Listing Condition None
Read Less
Want to know what your home might be worth? Contact us for a FREE valuation!

Our team is ready to help you sell your home for the highest possible price ASAP

© 2024 Listings courtesy of MRED as distributed by MLS GRID. All Rights Reserved.
Bought with Abdul Javid • Charles Rutenberg Realty of IL






