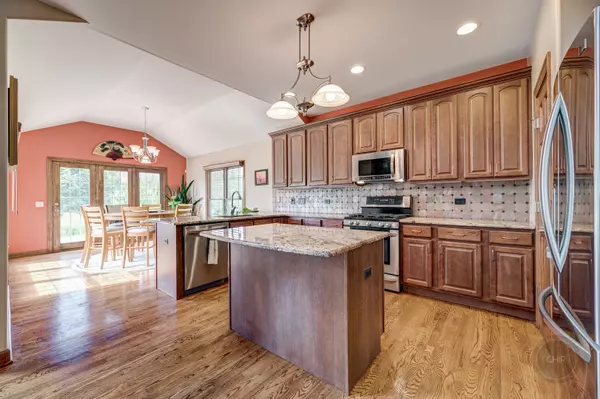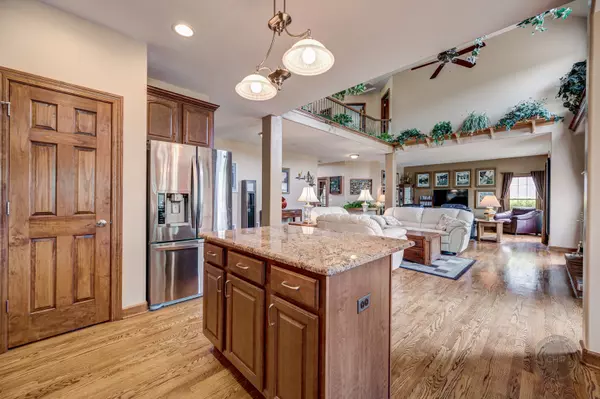$380,000
$399,900
5.0%For more information regarding the value of a property, please contact us for a free consultation.
26205 W Milestone DR Plainfield, IL 60585
4 Beds
2.5 Baths
3,458 SqFt
Key Details
Sold Price $380,000
Property Type Single Family Home
Sub Type Detached Single
Listing Status Sold
Purchase Type For Sale
Square Footage 3,458 sqft
Price per Sqft $109
Subdivision Chatham Square
MLS Listing ID 10756543
Sold Date 04/29/21
Style Traditional
Bedrooms 4
Full Baths 2
Half Baths 1
Year Built 2009
Annual Tax Amount $11,959
Tax Year 2019
Lot Size 0.280 Acres
Lot Dimensions 80X125
Property Description
Must-See Stunning Executive Home on Premium Lake View Lot! The Chef-inspired Kitchen has Granite Counter-tops, Island, Slate Back Splashes, High End Stainless Appliances, 42" Cabinets, Custom Crown Molding, Upgraded Lighting and Pantry all open to a Great Room with Vaulted Ceilings and Fireplace! There is also a kitchen Breakfast nook/eating area with great views of the backyard, lake and a fabulous brick-paver patio with built-in gas grill. Other downstairs areas include a Bonus Room off of the great room and a Spacious Office with french doors. An exquisite staircase with cast iron spindles leads you upstairs to a catwalk overlooking the kitchen and great room! The Large Master Suite has a Walk-in Closet and Master Bath with Whirlpool Tub, Separate Shower and Tall Double Vanity. Three over-sized bedrooms and a Large Open Loft provide even more living space. A Deep-pour basement with rough in plumbing is waiting for your to design around the built in Storage and Workbenches. A 3 car tandem insulated garage has epoxy floor and additional built-in workbenches. Don't miss out on this Beauty! This is a short sale!
Location
State IL
County Will
Area Plainfield
Rooms
Basement Full
Interior
Interior Features Vaulted/Cathedral Ceilings, Hardwood Floors, First Floor Laundry
Heating Natural Gas
Cooling Central Air
Fireplaces Number 1
Fireplaces Type Wood Burning, Gas Starter
Equipment Humidifier, Water-Softener Owned, Security System, Ceiling Fan(s), Sump Pump
Fireplace Y
Appliance Range, Microwave, Dishwasher
Laundry Gas Dryer Hookup, Sink
Exterior
Exterior Feature Patio, Brick Paver Patio, Outdoor Grill
Parking Features Attached
Garage Spaces 3.0
Community Features Lake, Curbs, Sidewalks, Street Lights, Street Paved
Roof Type Asphalt
Building
Lot Description Pond(s)
Sewer Public Sewer
Water Lake Michigan
New Construction false
Schools
Elementary Schools Grande Park Elementary School
Middle Schools Plank Junior High School
High Schools Oswego East High School
School District 308 , 308, 308
Others
HOA Fee Include None
Ownership Fee Simple w/ HO Assn.
Special Listing Condition Short Sale
Read Less
Want to know what your home might be worth? Contact us for a FREE valuation!

Our team is ready to help you sell your home for the highest possible price ASAP

© 2024 Listings courtesy of MRED as distributed by MLS GRID. All Rights Reserved.
Bought with Ron Thomas • RE/MAX of Naperville






