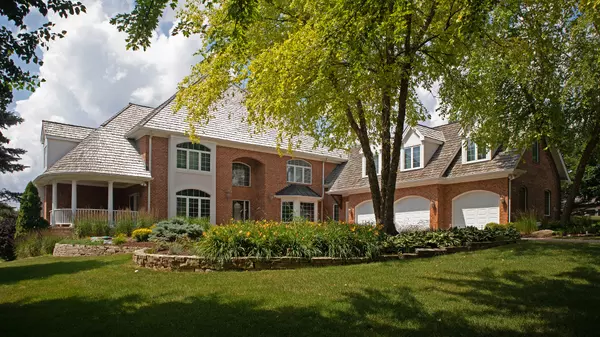$520,000
$534,900
2.8%For more information regarding the value of a property, please contact us for a free consultation.
10601 Bull Valley DR Woodstock, IL 60098
4 Beds
4.5 Baths
4,638 SqFt
Key Details
Sold Price $520,000
Property Type Single Family Home
Sub Type Detached Single
Listing Status Sold
Purchase Type For Sale
Square Footage 4,638 sqft
Price per Sqft $112
Subdivision Bull Valley Golf Club
MLS Listing ID 10751417
Sold Date 11/24/20
Style Other
Bedrooms 4
Full Baths 4
Half Baths 1
Year Built 2001
Annual Tax Amount $16,589
Tax Year 2019
Lot Size 0.630 Acres
Lot Dimensions 135 X 204 X 122 X 233
Property Description
Designed by Lynde Anderson, this all brick two story sits majestically near the 3rd tee of Bull Valley Golf Club overlooking two fairways and a pond. You'll enter the home into the 2 story foyer. Off to one side you'll find the formal study with open bay window, closet and access out to one of several decks. Off to the other side is the formal dining room tastefully done with walk in bay window, crown moldings and hard wood floor decorative inlay. You'll look forward to entertaining a crowd in this room. It is connected to the kitchen by the butler's pantry with glass front cabinets. The kitchen is a chef's dream with plenty of space to have "all the cooks in the kitchen". It boasts elegance with its Viking fridge, 5 burner cooktop, 42 inch maple cabinets, huge walk in pantry and large eating area with one side of the double sided gas fireplace. Off the eating area is access to another newly finished deck and a gorgeous sunroom. With a ceiling fan and sliding doors all around you are sure to get the perfect breeze. The laundry room provides plenty of space and storage with lots of cabinets, counter space and two closets. Back through the kitchen is the main living space with two story ceilings, large windows and beautiful built in cabinets flanking the floor to ceiling stone fireplace. A wonderful feature of this home is the spacious first floor master suite with a private deck, two walk in closets and master bath with dual sinks, separate shower, jacuzzi tub and heated floors. Upstairs is the second master suite with walk in closet, bay window, tray ceiling and master bath complete with jacuzzi tub. The third bedroom is set up as a suite as well and the fourth bedroom doesn't disappoint with its ample space. There is a hidden gem in this house with an unfinished bonus room over the garage. The space could be turned into an amazing media room or playroom. The lower level is partially finished with a very large storage closet lined with shelving, a cedar wine closet, bar/lounge area, sitting area with access out to the brick paver patio overlooking the course, full bath and finally an office. The unfinished areas of the basement can be utilized as a gym, work space, hobby room or for additional storage. The garage is heated and finished with painted ceiling and walls and epoxy floor.This exquisite home can not be missed! This home comes with a second lot, which is buildable!
Location
State IL
County Mc Henry
Area Bull Valley / Greenwood / Woodstock
Rooms
Basement Full, Walkout
Interior
Interior Features Vaulted/Cathedral Ceilings, Hardwood Floors, Heated Floors, First Floor Bedroom, First Floor Laundry, First Floor Full Bath, Built-in Features, Walk-In Closet(s)
Heating Natural Gas, Forced Air
Cooling Central Air, Zoned, Other
Fireplaces Number 2
Fireplaces Type Double Sided, Wood Burning, Gas Log, Gas Starter, Includes Accessories
Equipment Humidifier, Water-Softener Rented, Central Vacuum, Security System, Intercom, CO Detectors, Ceiling Fan(s), Fan-Attic Exhaust, Sump Pump, Sprinkler-Lawn, Air Purifier
Fireplace Y
Appliance Double Oven, Microwave, Dishwasher, High End Refrigerator, Washer, Dryer, Disposal, Stainless Steel Appliance(s), Cooktop, Built-In Oven, Water Softener Rented
Laundry Gas Dryer Hookup, Laundry Chute, Laundry Closet, Sink
Exterior
Exterior Feature Deck, Brick Paver Patio, Storms/Screens
Parking Features Attached
Garage Spaces 3.0
Community Features Street Paved, Other
Roof Type Shake
Building
Lot Description Golf Course Lot, Landscaped, Water View
Sewer Public Sewer
Water Public
New Construction false
Schools
Elementary Schools Olson Elementary School
Middle Schools Creekside Middle School
High Schools Woodstock High School
School District 200 , 200, 200
Others
HOA Fee Include None
Ownership Fee Simple
Special Listing Condition None
Read Less
Want to know what your home might be worth? Contact us for a FREE valuation!

Our team is ready to help you sell your home for the highest possible price ASAP

© 2024 Listings courtesy of MRED as distributed by MLS GRID. All Rights Reserved.
Bought with Rick Bellairs • Berkshire Hathaway HomeServices Starck Real Estate






