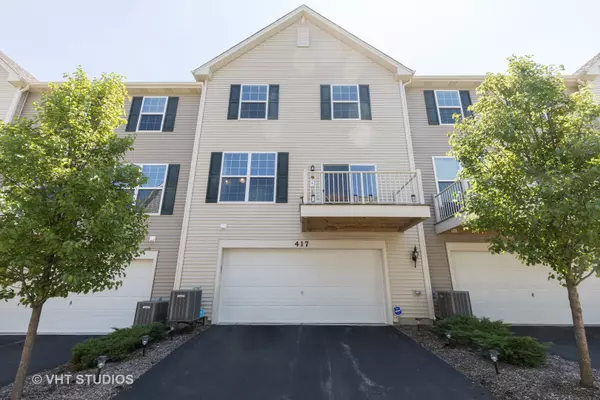$242,000
$245,700
1.5%For more information regarding the value of a property, please contact us for a free consultation.
417 Town Center BLVD Gilberts, IL 60136
3 Beds
2.5 Baths
2,221 SqFt
Key Details
Sold Price $242,000
Property Type Townhouse
Sub Type Townhouse-2 Story
Listing Status Sold
Purchase Type For Sale
Square Footage 2,221 sqft
Price per Sqft $108
Subdivision Gilberts Town Center
MLS Listing ID 10750510
Sold Date 07/27/20
Bedrooms 3
Full Baths 2
Half Baths 1
HOA Fees $209/mo
Year Built 2017
Annual Tax Amount $6,354
Tax Year 2019
Lot Dimensions 1307
Property Description
Lovely Chelsea model built in 2017 and situated on a Premium courtyard location featuring 2,221 square feet of living space! This floor plan has a welcoming flow. The living room is generously sized and the dining room is accented by hardwood floors that continue into the kitchen. The kitchen will be the resident chef's delight featuring an expanded layout, island, 42" Briarcliff II Maple Flagstone cabinetry and crown moulding, Zodiaq countertops in Lunar Pearl with bullnose edge and a stainless steel appliance package. There are 3 bedrooms and 2.1 baths in total. The master suite includes dual sinks, ceramic floors. Finished lower includes a family room/flex space and laundry with access to a 2-car garage. This highly desirable community has parks that offer playgrounds, a splash pool, baseball diamond, open space and numerous activities while being centrally located with convenient access to I-90 and the Randall Road shopping corridor. Move-in ready for you to call home!
Location
State IL
County Kane
Area Gilberts
Rooms
Basement Partial, English
Interior
Interior Features Hardwood Floors, Laundry Hook-Up in Unit
Heating Natural Gas, Forced Air
Cooling Central Air
Equipment Ceiling Fan(s)
Fireplace N
Appliance Double Oven, Microwave, Dishwasher, Refrigerator, Washer, Dryer, Stainless Steel Appliance(s)
Laundry In Unit
Exterior
Exterior Feature Balcony
Parking Features Attached
Garage Spaces 2.0
Amenities Available Park
Roof Type Asphalt
Building
Lot Description Common Grounds, Landscaped
Story 2
Sewer Public Sewer
Water Public
New Construction false
Schools
Elementary Schools Gilberts Elementary School
Middle Schools Hampshire Middle School
High Schools Hampshire High School
School District 300 , 300, 300
Others
HOA Fee Include Water,Insurance,Exterior Maintenance,Lawn Care,Snow Removal
Ownership Fee Simple w/ HO Assn.
Special Listing Condition Corporate Relo
Pets Allowed Cats OK, Dogs OK
Read Less
Want to know what your home might be worth? Contact us for a FREE valuation!

Our team is ready to help you sell your home for the highest possible price ASAP

© 2024 Listings courtesy of MRED as distributed by MLS GRID. All Rights Reserved.
Bought with Kate Schumacher • Baird & Warner Real Estate - Algonquin






