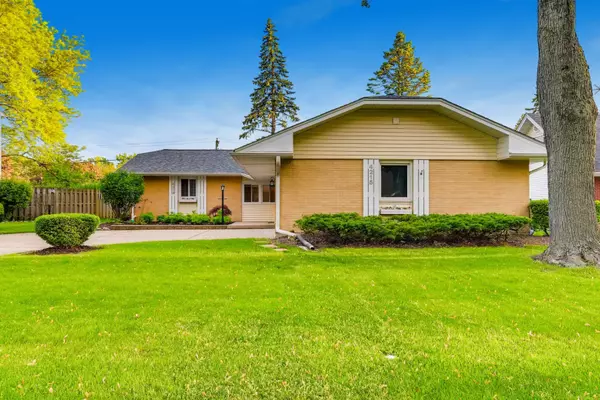$360,000
$369,900
2.7%For more information regarding the value of a property, please contact us for a free consultation.
4215 Wilson AVE Rolling Meadows, IL 60008
3 Beds
2 Baths
1,510 SqFt
Key Details
Sold Price $360,000
Property Type Single Family Home
Sub Type Detached Single
Listing Status Sold
Purchase Type For Sale
Square Footage 1,510 sqft
Price per Sqft $238
Subdivision Plum Grove Countryside
MLS Listing ID 10732940
Sold Date 07/17/20
Style Ranch
Bedrooms 3
Full Baths 2
Year Built 1965
Annual Tax Amount $7,909
Tax Year 2018
Lot Size 8,590 Sqft
Lot Dimensions 70 X 121
Property Description
There is nothing else like this on the market right now! Step into this fabulous ranch and see the difference--new roof, gorgeously rehabbed kitchen, brand new hardwood floors, fabulous fenced yard, finished basement, WOW. Welcome to the best of Rolling Meadows including award-winning school district 121, a gorgeous subdivision conveniently located near the expressways, metra, and shopping...a chef's kitchen including quartz countertops, farm sink, herringbone backsplash, stainless appliances, giant island, massive cabinet space including built-in pantry. The stunning living room is huge and ideal for entertaining; step through the double Andersen sliding glass doors out to your big back deck and gaze across your expansive yard and green space. Throw those big dinner parties you've always wanted in your formal dining room complete with exposed wood beams in the ceiling and a terrific gas fireplace for those cold winter nights. Large finished basement would be perfect for an entertainment room and home gym or even a fourth bedroom with its egress window. Utility room is large enough to double as a storage room (but you also have an oversized 2 car attached garage as well). 1510 square feet of brilliant floor plan also includes a master suite with barn door to a large master bathroom; the other two bedrooms also feature expansive closet space and bright light from all angles. This home is incredibly low maintenance and all the heavy lifting of renovation (even the landscaping and drainage system are new) has been done for you...look no further for that dream home you've been searching far and wide for!
Location
State IL
County Cook
Area Rolling Meadows
Rooms
Basement Partial
Interior
Interior Features Vaulted/Cathedral Ceilings, Hardwood Floors, First Floor Bedroom, First Floor Full Bath
Heating Natural Gas
Cooling Central Air
Fireplaces Number 1
Fireplaces Type Attached Fireplace Doors/Screen, Gas Log
Equipment TV-Cable, CO Detectors, Ceiling Fan(s)
Fireplace Y
Appliance Range, Microwave, Dishwasher, Refrigerator, Washer, Disposal, Stainless Steel Appliance(s), Wine Refrigerator
Exterior
Exterior Feature Deck, Patio
Parking Features Attached
Garage Spaces 2.0
Community Features Park, Tennis Court(s), Curbs, Sidewalks, Street Lights, Street Paved
Roof Type Asphalt
Building
Lot Description Fenced Yard, Landscaped
Sewer Public Sewer
Water Public
New Construction false
Schools
Elementary Schools Central Road Elementary School
Middle Schools Carl Sandburg Junior High School
High Schools Wm Fremd High School
School District 15 , 15, 211
Others
HOA Fee Include None
Ownership Fee Simple
Special Listing Condition None
Read Less
Want to know what your home might be worth? Contact us for a FREE valuation!

Our team is ready to help you sell your home for the highest possible price ASAP

© 2025 Listings courtesy of MRED as distributed by MLS GRID. All Rights Reserved.
Bought with Stefanie Ridolfo • Compass





