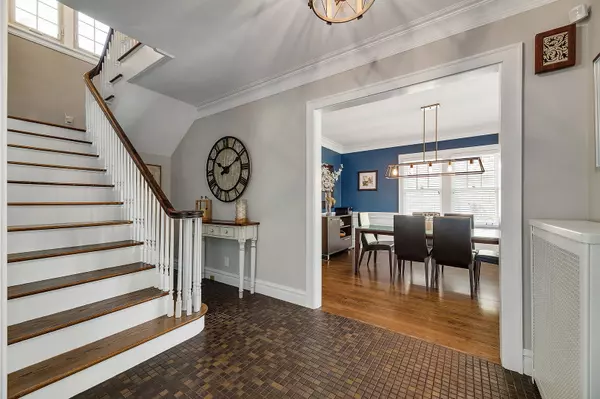$650,000
$675,000
3.7%For more information regarding the value of a property, please contact us for a free consultation.
534 S Kensington AVE La Grange, IL 60525
4 Beds
2.5 Baths
Key Details
Sold Price $650,000
Property Type Single Family Home
Sub Type Detached Single
Listing Status Sold
Purchase Type For Sale
Subdivision Country Club
MLS Listing ID 10686064
Sold Date 08/12/20
Style Colonial
Bedrooms 4
Full Baths 2
Half Baths 1
Year Built 1929
Annual Tax Amount $10,376
Tax Year 2018
Lot Dimensions 50 X 135
Property Description
Exceptionally maintained and beautifully updated center-entry Colonial located in La Grange's desirable Country Club neighborhood! This home features new and refinished hardwood floors ('14-'15), updated light fixtures and recessed lighting, arched entries, stacked moldings, French doors and classic divided light windows with new window treatments ('15). Gorgeous living room with gas log fireplace and formal dining room with classic wainscoting ('14). Bright kitchen with stainless steel appliances, granite countertops and sink ('16), pantry closet and attached breakfast room open to the inviting first floor family room. Three spacious bedrooms on the second floor with private master suite and expansive third floor 4th bedroom. Additional living space in the newly finished lower level rec room with wide plank wood look vinyl flooring, laundry and storage! Professionally landscaped yard, new fence ('14) and large deck with attached pergola perfect for summer nights! New a/c for 1st floor ('15), water heater ('16), new asphalt driveway ('19) and updated electric ('15). This home's convenient location - close to award winning Lyons Township High School, Spring Avenue Elementary, Gurrie Middle School, downtown La Grange, parks and the commuter train - further enhances its desirability! Beautifully decorated throughout!
Location
State IL
County Cook
Area La Grange
Rooms
Basement Full
Interior
Interior Features Hardwood Floors
Heating Steam, Radiator(s)
Cooling Central Air, Zoned
Fireplaces Number 1
Fireplaces Type Gas Log
Equipment CO Detectors, Ceiling Fan(s), Sump Pump
Fireplace Y
Appliance Range, Microwave, Dishwasher, Refrigerator, Washer, Dryer, Stainless Steel Appliance(s)
Laundry In Unit, Sink
Exterior
Exterior Feature Deck, Porch, Storms/Screens
Parking Features Detached
Garage Spaces 2.0
Community Features Park, Curbs, Sidewalks, Street Lights, Street Paved
Roof Type Asphalt
Building
Lot Description Fenced Yard, Landscaped
Sewer Public Sewer
Water Lake Michigan, Public
New Construction false
Schools
Elementary Schools Spring Ave Elementary School
Middle Schools Wm F Gurrie Middle School
High Schools Lyons Twp High School
School District 105 , 105, 204
Others
HOA Fee Include None
Ownership Fee Simple
Special Listing Condition None
Read Less
Want to know what your home might be worth? Contact us for a FREE valuation!

Our team is ready to help you sell your home for the highest possible price ASAP

© 2024 Listings courtesy of MRED as distributed by MLS GRID. All Rights Reserved.
Bought with Grace Burke • Berkshire Hathaway HomeServices Chicago






