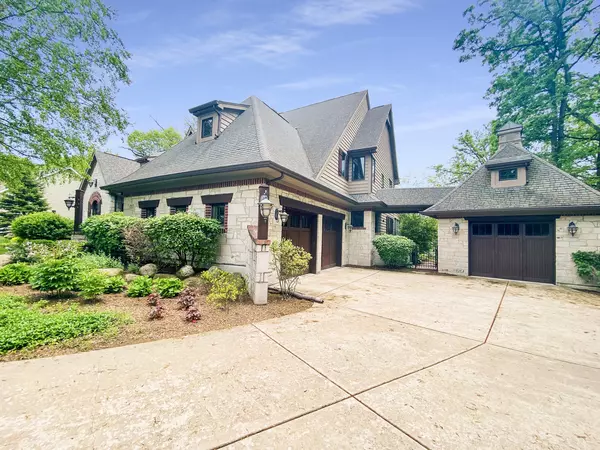$635,500
$624,900
1.7%For more information regarding the value of a property, please contact us for a free consultation.
211 Burr Oak CIR Elgin, IL 60124
6 Beds
5.5 Baths
4,564 SqFt
Key Details
Sold Price $635,500
Property Type Single Family Home
Sub Type Detached Single
Listing Status Sold
Purchase Type For Sale
Square Footage 4,564 sqft
Price per Sqft $139
Subdivision Tall Oaks
MLS Listing ID 10730493
Sold Date 08/17/20
Style English
Bedrooms 6
Full Baths 5
Half Baths 1
HOA Fees $22/ann
Year Built 2006
Annual Tax Amount $20,554
Tax Year 2019
Lot Size 0.500 Acres
Lot Dimensions 87 X 141 X 142 X 50 X 169
Property Description
This stunning One of A Kind custom Home is absolutely gorgeous! No expenses spared and attention to detail Through out! Inside, you are welcomed with a 2 story entry with custom wood work! Large Formal Dining Room w/custom millwork and beautiful detailed ceiling! 2 Story Living room features stone fireplace, Built in cabinetry w/wet bar. The heart of the home, The Kitchen is absolutely amazing! Beautiful custom cabinetry & gorgeous granite counters along with top of the line SS appliances, large pantry and designed to have fantastic open views along with a cost Dinette! The Large Family Room features another fireplace as well as custom detailed wood work and access to the Brand New Patio & fabulous Screened in room! 1st Floor Master Suite offers large sitting room w/patio access, 2 walk in closets and grand master bath w/dual vanities, large expanded shower, separate tub and plenty of storage! The 2nd floor offers continued detailed to space! Large Loft with Juliet french doors to view of Living Room, Large Walk in Linen Closet, Large Bedrooms and Updated Baths! The space continues with a gorgeous Finished Lower Level which brings luxury yet comfortability with space in mind! Large Open concept with 2 flex Rooms/Bedrooms, Full Bath, Fitness Room, Theater Room, Bar area, Pantry Overflow Room and Large utility & storage area! Home has been professionally landscaped, Fully fenced yard, 2 car attached w/1 car detached garage, stone & brick exterior, new Patio, recently installed gutter guards, recently painted & pre-inspected & ready for you to call home! Nothing to do but move right in! Priced to sell, This stunning home is one you can not miss!
Location
State IL
County Kane
Area Elgin
Rooms
Basement Full, English
Interior
Interior Features Vaulted/Cathedral Ceilings, Bar-Wet, Hardwood Floors, First Floor Bedroom, First Floor Laundry, First Floor Full Bath, Built-in Features, Walk-In Closet(s)
Heating Natural Gas, Forced Air, Zoned
Cooling Central Air, Zoned
Fireplaces Number 3
Fireplaces Type Wood Burning, Gas Log
Equipment Humidifier, Security System, Ceiling Fan(s), Sump Pump
Fireplace Y
Appliance Double Oven, Range, Microwave, Dishwasher, Refrigerator, Bar Fridge, Disposal
Exterior
Exterior Feature Patio, Porch Screened, Fire Pit
Garage Attached, Detached
Garage Spaces 3.0
Community Features Curbs, Street Lights, Street Paved
Roof Type Asphalt
Building
Lot Description Cul-De-Sac, Irregular Lot, Wooded
Sewer Public Sewer
Water Public
New Construction false
Schools
School District 301 , 301, 301
Others
HOA Fee Include Other
Ownership Fee Simple
Special Listing Condition Corporate Relo
Read Less
Want to know what your home might be worth? Contact us for a FREE valuation!

Our team is ready to help you sell your home for the highest possible price ASAP

© 2024 Listings courtesy of MRED as distributed by MLS GRID. All Rights Reserved.
Bought with Dorthy Pastorelli • Coldwell Banker Realty






