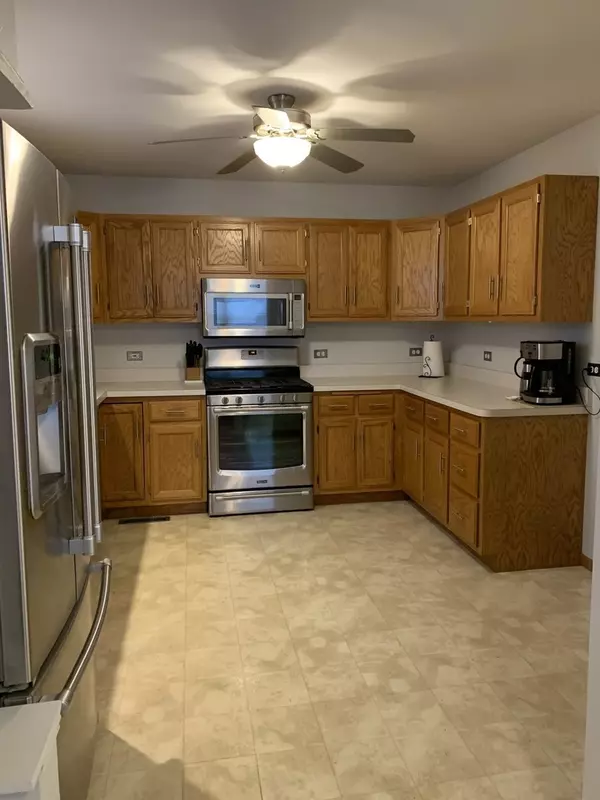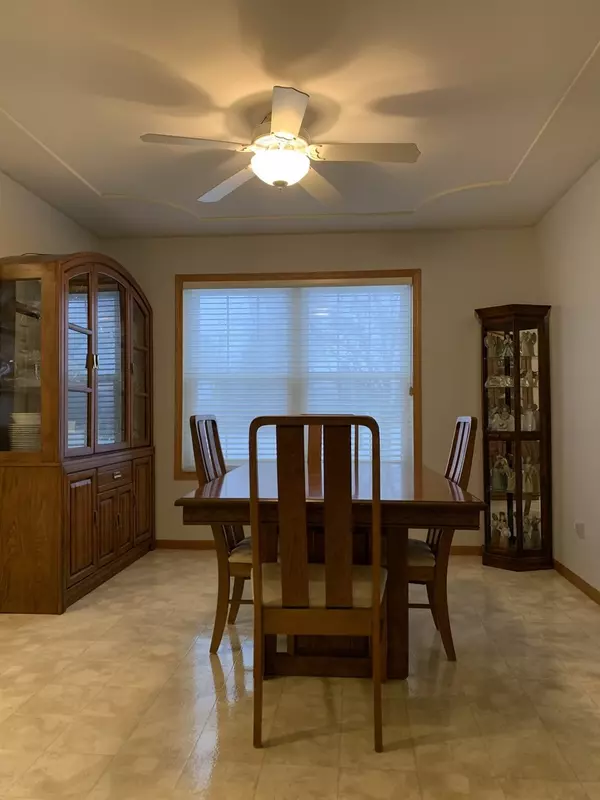$220,000
$224,900
2.2%For more information regarding the value of a property, please contact us for a free consultation.
3347 Legacy DR Lockport, IL 60441
2 Beds
2 Baths
1,827 SqFt
Key Details
Sold Price $220,000
Property Type Single Family Home
Sub Type 1/2 Duplex
Listing Status Sold
Purchase Type For Sale
Square Footage 1,827 sqft
Price per Sqft $120
Subdivision Heritage Lake
MLS Listing ID 10985557
Sold Date 04/27/21
Bedrooms 2
Full Baths 2
HOA Fees $155/mo
Year Built 1997
Annual Tax Amount $4,175
Tax Year 2019
Lot Dimensions 53.16X38.95X46.08X21X38.52
Property Description
SPACIOUS ranch duplex! Spacious from the moment you walk in & freshly painted. Open kitchen floorplan that leads to Dining room with beautiful tray ceilings. Large living room boasts tray ceiling leads to a beautiful oversized fenced back yard with concrete patio also oversees tranquil Pond setting. The master bedroom has vaulted ceilings with a private bath with beautiful oversized soaker tub, shower, large walk-in closet . Generous size 2nd bedroom & full 2nd bathroom. ALL appliances are included. Nice 2 car garage with New opener & built in work bench, leads into the spacious laundry/mud room with sink . The full basement is HUGE extra 1827 sq. ft. double your living space or provides great storage! HOA takes care of lawn, snow and exterior maintenance. Only 5 min from I-55, the mall, restaurants & Weber Rd. Technically located in Lockport but Heritage Lakes, is served by the Plainfield school district. This will go FAST!
Location
State IL
County Will
Area Homer / Lockport
Rooms
Basement Full
Interior
Interior Features Vaulted/Cathedral Ceilings, First Floor Bedroom, First Floor Laundry, First Floor Full Bath, Walk-In Closet(s), Some Carpeting, Some Window Treatmnt, Drapes/Blinds
Heating Natural Gas, Forced Air
Cooling Central Air
Equipment Water-Softener Owned, TV-Cable, CO Detectors, Ceiling Fan(s), Sump Pump
Fireplace N
Appliance Range, Dishwasher, Refrigerator, Washer, Dryer, Trash Compactor, Stainless Steel Appliance(s), Water Softener Owned
Laundry Gas Dryer Hookup, In Unit, Sink
Exterior
Exterior Feature Storms/Screens, End Unit
Parking Features Attached
Garage Spaces 2.0
Amenities Available Park, Ceiling Fan, School Bus, Workshop Area
Roof Type Asphalt
Building
Lot Description Fenced Yard, Water View, Wood Fence
Story 1
Sewer Public Sewer
Water Public
New Construction false
Schools
School District 202 , 202, 202
Others
HOA Fee Include Exterior Maintenance,Lawn Care,Snow Removal,Other
Ownership Fee Simple w/ HO Assn.
Special Listing Condition None
Pets Allowed Cats OK, Dogs OK
Read Less
Want to know what your home might be worth? Contact us for a FREE valuation!

Our team is ready to help you sell your home for the highest possible price ASAP

© 2024 Listings courtesy of MRED as distributed by MLS GRID. All Rights Reserved.
Bought with Karina Stamper • john greene, Realtor






