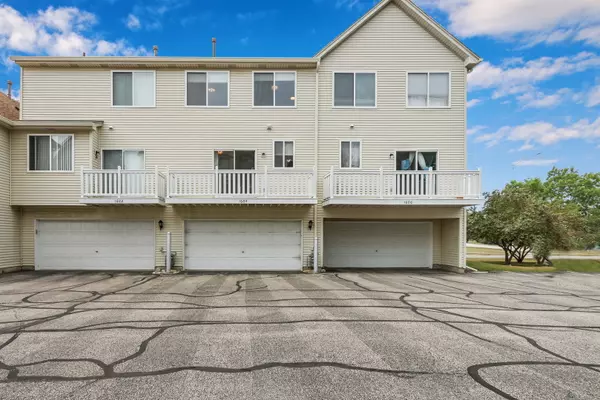$200,000
$199,900
0.1%For more information regarding the value of a property, please contact us for a free consultation.
1604 Silvergate CT Gurnee, IL 60031
2 Beds
1.5 Baths
1,240 SqFt
Key Details
Sold Price $200,000
Property Type Townhouse
Sub Type Townhouse-2 Story
Listing Status Sold
Purchase Type For Sale
Square Footage 1,240 sqft
Price per Sqft $161
Subdivision Greystone
MLS Listing ID 11183845
Sold Date 10/13/21
Bedrooms 2
Full Baths 1
Half Baths 1
HOA Fees $210/mo
Year Built 1998
Annual Tax Amount $4,125
Tax Year 2020
Lot Dimensions 20X57X20X57
Property Description
Welcome to this spectacular home in the heart of Gurnee! Updated and move in ready, you're sure to fall in love with this gem! Attached two car garage is just ideal! Enjoy the BRIGHT & OPEN floor plan with light-filled living spaces! The formal living room is a wonderful place for the entire family and is just PERFECT for relaxing and spending quality time together! Lovely light beams in from all angles to make it a truly serene setting. Plenty of room to entertain in the beautiful dining room too! BEAUTIFUL eat-in kitchen is just FAB! With TONS of cabinetry, granite countertops, a stone backsplash and updated appliances, meal prep and entertaining has never looked so good! Main level half bath is super convenient too! Head upstairs to see two generously sized bedrooms, an awesome loft space and a full bath! Step downstairs to see the marvelous family room which can be used as a 3rd bedroom, office, play room, rec room and so much more! IDEAL location close to everything that Gurnee has to offer! Just minutes away from shopping, restaurants and parks! YES PLEASE!
Location
State IL
County Lake
Area Gurnee
Rooms
Basement English
Interior
Interior Features Vaulted/Cathedral Ceilings
Heating Natural Gas, Forced Air
Cooling Central Air
Fireplace N
Appliance Range, Microwave, Dishwasher, Refrigerator, Washer, Dryer, Disposal, Stainless Steel Appliance(s)
Laundry In Unit
Exterior
Exterior Feature Balcony
Parking Features Attached
Garage Spaces 2.0
Roof Type Asphalt
Building
Lot Description Common Grounds, Landscaped
Story 2
Sewer Public Sewer
Water Public
New Construction false
Schools
Elementary Schools Woodland Elementary School
Middle Schools Woodland Middle School
High Schools Warren Township High School
School District 50 , 50, 121
Others
HOA Fee Include Insurance,Exterior Maintenance,Lawn Care,Scavenger,Snow Removal
Ownership Fee Simple
Special Listing Condition None
Pets Allowed Cats OK, Dogs OK
Read Less
Want to know what your home might be worth? Contact us for a FREE valuation!

Our team is ready to help you sell your home for the highest possible price ASAP

© 2024 Listings courtesy of MRED as distributed by MLS GRID. All Rights Reserved.
Bought with Kimmai La • Loan Yes Realty, Inc.






