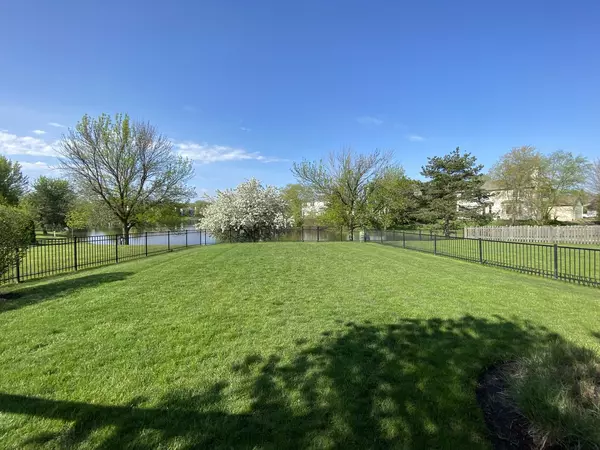$325,000
$334,900
3.0%For more information regarding the value of a property, please contact us for a free consultation.
18156 Meander DR Grayslake, IL 60030
4 Beds
2.5 Baths
2,482 SqFt
Key Details
Sold Price $325,000
Property Type Single Family Home
Sub Type Detached Single
Listing Status Sold
Purchase Type For Sale
Square Footage 2,482 sqft
Price per Sqft $130
Subdivision Oakwood
MLS Listing ID 10727945
Sold Date 07/31/20
Style Colonial
Bedrooms 4
Full Baths 2
Half Baths 1
HOA Fees $29/ann
Year Built 1995
Annual Tax Amount $9,307
Tax Year 2019
Lot Size 0.260 Acres
Lot Dimensions 170 X 92
Property Description
Truly like out of a magazine! Picture-perfect traditional elevation with enormous front porch on the best lot in sought-after Oakwood subdivision. Gorgeous, towering Arborvitaes and huge perennial trees envelop the expansive, professionally landscaped yard with unobstructed pond views. No backyard neighbors! Total privacy and security with a lovely fence that goes all the way up to the side door with garage and laundry access-ideal for pets and kids. Upon entering the home you will find a meticulously maintained and stunningly updated interior with the most desirable floor plan. The owners spared no expense in remodeling, from the herringbone tile entryway inlay to the new wood floors, Mission-style solid oak doors with antique bronze Baldwin handles, designer wallpaper, on-trend light fixtures to the absolutely beautiful powder room. The kitchen is a dream, with a navy arabesque backsplash, fresh white cabinetry, and high-end stainless steel appliances, including a Bosch dishwasher, double door oven, and convection oven microwave. All of the windows in the kitchen, eating area, family room, and dining room enjoy the spectacular pond views. The family room and living rooms are warm and inviting, with custom woodworking, plush carpet, and neutral paint. A built-in bookshelf in the living room, floor-to-ceiling shelving in the laundry room, and custom bookshelves in the finished basement provide endless opportunities for organization. Upstairs are four ideally sized bedrooms, with a spacious bedroom over the garage that was professionally insulated for added comfort. The master bedroom and en suite bath are enormous, with three closets (including a walk-in!) The finished basement with massive storage room and rough-in for bath extends the living space. You will fall in love with the immaculate condition of the home, as well as the attention to detail. There is even a custom oak child gate at the top of the second floor stairs. Professionally power washed and windows cleaned just last week! This home is the ultimate rare trifecta in real estate-gorgeous private exterior, perfectly updated and designed interior, and NEW mechanicals. NEW HVAC system (2019); new hot water heater, new side door, new back door, new floors, doors, appliances, bathroom; new paint, light fixtures, washer and dryer, insulation, garage door operator. There are too many to list! Beloved by its current owners this home is ready for its next family.
Location
State IL
County Lake
Area Gages Lake / Grayslake / Hainesville / Third Lake / Wildwood
Rooms
Basement Partial
Interior
Interior Features Vaulted/Cathedral Ceilings, Hardwood Floors, First Floor Laundry
Heating Natural Gas
Cooling Central Air
Fireplaces Number 1
Fireplaces Type Wood Burning, Gas Starter
Equipment Humidifier, TV-Cable, CO Detectors, Ceiling Fan(s)
Fireplace Y
Appliance Double Oven, Microwave, Dishwasher, High End Refrigerator, Washer, Dryer, Disposal, Stainless Steel Appliance(s), Cooktop
Laundry Gas Dryer Hookup, Electric Dryer Hookup, Sink
Exterior
Exterior Feature Patio, Porch, Brick Paver Patio, Storms/Screens
Parking Features Attached
Garage Spaces 2.0
Community Features Park, Lake, Sidewalks, Street Lights, Street Paved
Roof Type Asphalt
Building
Lot Description Fenced Yard, Lake Front, Landscaped, Pond(s), Water View, Mature Trees
Sewer Public Sewer
Water Public
New Construction false
Schools
Elementary Schools Woodland Elementary School
Middle Schools Woodland Middle School
High Schools Warren Township High School
School District 50 , 50, 121
Others
HOA Fee Include None
Ownership Fee Simple
Special Listing Condition None
Read Less
Want to know what your home might be worth? Contact us for a FREE valuation!

Our team is ready to help you sell your home for the highest possible price ASAP

© 2024 Listings courtesy of MRED as distributed by MLS GRID. All Rights Reserved.
Bought with Andee Hausman • Compass






