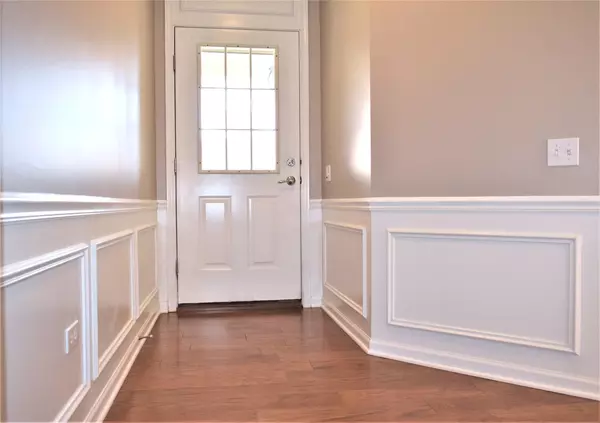$220,900
$219,900
0.5%For more information regarding the value of a property, please contact us for a free consultation.
2769 Cascade Falls CIR Elgin, IL 60124
2 Beds
2 Baths
1,246 SqFt
Key Details
Sold Price $220,900
Property Type Single Family Home
Sub Type Detached Single
Listing Status Sold
Purchase Type For Sale
Square Footage 1,246 sqft
Price per Sqft $177
Subdivision Edgewater By Del Webb
MLS Listing ID 10730508
Sold Date 06/30/20
Style Ranch
Bedrooms 2
Full Baths 2
HOA Fees $208/mo
Year Built 2007
Annual Tax Amount $6,451
Tax Year 2018
Lot Size 5,039 Sqft
Lot Dimensions 45X112
Property Description
She's a beauty and the best value! This Marina ranch model with a front porch is truly move-in condition featuring upgrades throughout, including 9' ceilings and new hardwood floors, carpeting and paint. Inviting foyer boasts crown molding & wainscoting and leads to the great room with large dining area. Spacious kitchen features 42" maple cabinets, corian counters, stainless appliances and pantry. Master suite extended with a bump-out bay window and featuring a walk-in closet and private bath w/double sinks and walk-in shower. Private guest bedroom (not pictured). Full second bathroom. Large laundry room features a full size washer/dryer, laundry tub, cabinets and access to the 2 car garage. Relax or entertain on the large patio overlooking a green belt. Enjoy the easy living lifestyle of this fine Del Webb senior maintenance free community! Amenities include a gated and 24 hour guarded entrance, a clubhouse with activity and gathering rooms featuring cozy fireplaces and billiards, an indoor and outdoor pool, exercise facility, community activities, beautiful lakes with walking paths, tennis courts, and more! Conveniently located at the Randall Rd corridor and just minutes to shopping and expressways. Taxes do not reflect exemptions - with homeowner and senior exemptions, taxes will be approximately $5,424.33.
Location
State IL
County Kane
Area Elgin
Rooms
Basement None
Interior
Interior Features Hardwood Floors, First Floor Bedroom, First Floor Laundry, First Floor Full Bath, Walk-In Closet(s)
Heating Natural Gas, Forced Air
Cooling Central Air
Equipment Ceiling Fan(s)
Fireplace N
Appliance Range, Microwave, Dishwasher, Refrigerator, Washer, Dryer, Disposal
Laundry Gas Dryer Hookup, Electric Dryer Hookup, In Unit, Sink
Exterior
Exterior Feature Patio, Porch
Garage Attached
Garage Spaces 2.0
Community Features Clubhouse, Pool, Lake, Curbs, Sidewalks, Street Lights, Street Paved
Roof Type Asphalt
Building
Sewer Public Sewer
Water Public
New Construction false
Schools
Elementary Schools Otter Creek Elementary School
Middle Schools Abbott Middle School
High Schools South Elgin High School
School District 46 , 46, 46
Others
HOA Fee Include Insurance,Security,Clubhouse,Exercise Facilities,Pool,Exterior Maintenance,Lawn Care,Snow Removal,Lake Rights
Ownership Fee Simple w/ HO Assn.
Special Listing Condition None
Read Less
Want to know what your home might be worth? Contact us for a FREE valuation!

Our team is ready to help you sell your home for the highest possible price ASAP

© 2024 Listings courtesy of MRED as distributed by MLS GRID. All Rights Reserved.
Bought with John Schoditsch • Coldwell Banker Realty






