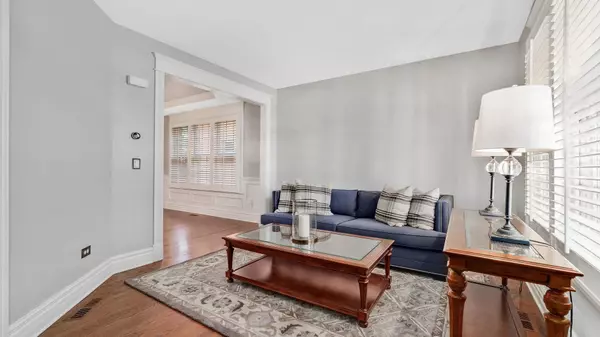$775,000
$799,000
3.0%For more information regarding the value of a property, please contact us for a free consultation.
735 S Madison AVE La Grange, IL 60525
5 Beds
4.5 Baths
4,800 SqFt
Key Details
Sold Price $775,000
Property Type Single Family Home
Sub Type Detached Single
Listing Status Sold
Purchase Type For Sale
Square Footage 4,800 sqft
Price per Sqft $161
Subdivision Country Club
MLS Listing ID 10728083
Sold Date 09/15/20
Style Traditional
Bedrooms 5
Full Baths 4
Half Baths 1
Year Built 2005
Annual Tax Amount $27,813
Tax Year 2018
Lot Size 8,498 Sqft
Lot Dimensions 50 X 169
Property Description
Seller is offering a $10,000 credit at close to the buyer. Gorgeous brick, stucco and stone newer construction home on an extra deep lot in La Grange's desirable Country Club neighborhood - near town, train and schools! This meticulously decorated and maintained home features rich-toned hardwood floors, robust moldings, French doors, classic divided light windows and much more. The fantastic first floor layout includes formal living and dining rooms, gourmet kitchen with center island, breakfast room, large first floor family room, private study and convenient laundry room. Upstairs there are four second floor bedrooms - including a master suite with walk-in closets - as well as a finished third floor with fifth bedroom, playroom and rec room. The unfinished basement offers great expansion potential. Outside, the fully fenced backyard with spacious patio provides a great place to enjoy the warmer months. Steps to award winning District 105 & Lyons Township District 204 Schools. Successful property tax appeal at the Board of Review. The assessed value went from $110,267 to $96,347 - approximately a 13% reduction.
Location
State IL
County Cook
Area La Grange
Rooms
Basement Full
Interior
Interior Features Hardwood Floors, First Floor Laundry, Walk-In Closet(s)
Heating Natural Gas, Forced Air, Zoned
Cooling Central Air, Zoned
Fireplaces Number 2
Fireplaces Type Gas Starter
Equipment Humidifier, Security System, Ceiling Fan(s), Sump Pump, Air Purifier
Fireplace Y
Appliance Double Oven, Microwave, Dishwasher, Refrigerator, Washer, Dryer, Disposal, Cooktop, Range Hood
Laundry In Unit, Sink
Exterior
Exterior Feature Brick Paver Patio, Storms/Screens
Parking Features Attached
Garage Spaces 2.0
Community Features Curbs, Sidewalks, Street Lights, Street Paved
Roof Type Asphalt
Building
Lot Description Fenced Yard, Landscaped
Sewer Public Sewer
Water Lake Michigan, Public
New Construction false
Schools
Elementary Schools Spring Ave Elementary School
Middle Schools Wm F Gurrie Middle School
High Schools Lyons Twp High School
School District 105 , 105, 204
Others
HOA Fee Include None
Ownership Fee Simple
Special Listing Condition None
Read Less
Want to know what your home might be worth? Contact us for a FREE valuation!

Our team is ready to help you sell your home for the highest possible price ASAP

© 2024 Listings courtesy of MRED as distributed by MLS GRID. All Rights Reserved.
Bought with Catherine Bier • Compass






