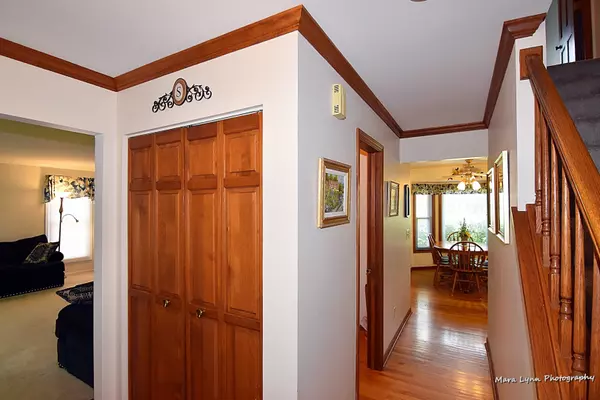$313,000
$329,500
5.0%For more information regarding the value of a property, please contact us for a free consultation.
1348 Midway AVE St. Charles, IL 60174
4 Beds
3.5 Baths
1,871 SqFt
Key Details
Sold Price $313,000
Property Type Single Family Home
Sub Type Detached Single
Listing Status Sold
Purchase Type For Sale
Square Footage 1,871 sqft
Price per Sqft $167
Subdivision Cambridge East
MLS Listing ID 10721587
Sold Date 08/31/20
Bedrooms 4
Full Baths 3
Half Baths 1
Year Built 1986
Annual Tax Amount $7,626
Tax Year 2019
Lot Size 7,405 Sqft
Lot Dimensions 7420
Property Description
Great location, sweet curb appeal and a premium lot welcome you to this four bedroom home. The first floor of this delightful, traditional two-story is sure to meet your needs with formal living and dining rooms, eat-in kitchen with room for table, adjacent family room with gas fireplace and sliders leading to patio and rear yard. The upper level contains a master suite and three additional bedrooms. Finished basement with spacious recreation room, full bath, guest area, laundry and storage. A private backyard oasis boasts a brick paver patio perfect for entertaining. This quality home has only had two owners and has been well maintained with recent updates including: NEW HVAC (furnace & air) 2017, NEW water heater 2016, NEW basement bath 2016, NEW windows 2015, NEW driveway 2015. Close to elementary school with a balance of quality and style, don't miss the opportunity to call this home!
Location
State IL
County Kane
Area Campton Hills / St. Charles
Rooms
Basement Full
Interior
Interior Features Hardwood Floors, First Floor Full Bath
Heating Natural Gas, Forced Air
Cooling Central Air
Fireplaces Number 1
Fireplaces Type Gas Log, Gas Starter
Equipment Water-Softener Owned, CO Detectors, Ceiling Fan(s), Sump Pump, Radon Mitigation System
Fireplace Y
Appliance Range, Microwave, Dishwasher, Refrigerator, Washer, Dryer, Disposal, Water Softener Owned
Laundry Laundry Chute
Exterior
Exterior Feature Porch, Brick Paver Patio
Parking Features Attached
Garage Spaces 2.0
Community Features Curbs, Sidewalks, Street Lights, Street Paved
Roof Type Asphalt
Building
Sewer Public Sewer
Water Public
New Construction false
Schools
School District 303 , 303, 303
Others
HOA Fee Include None
Ownership Fee Simple
Special Listing Condition None
Read Less
Want to know what your home might be worth? Contact us for a FREE valuation!

Our team is ready to help you sell your home for the highest possible price ASAP

© 2024 Listings courtesy of MRED as distributed by MLS GRID. All Rights Reserved.
Bought with Amy Adorno • Executive Realty Group LLC






