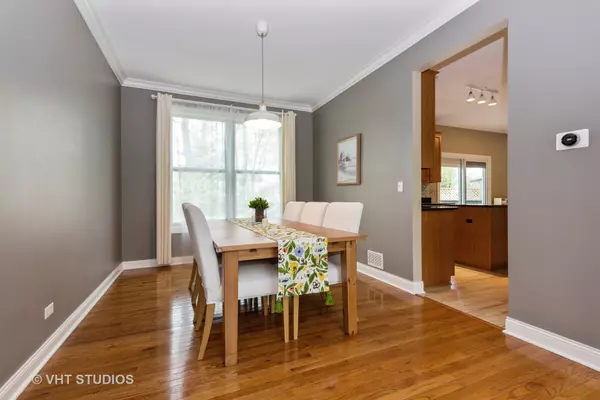$303,000
$299,000
1.3%For more information regarding the value of a property, please contact us for a free consultation.
3022 Shenandoah DR Carpentersville, IL 60110
4 Beds
2.5 Baths
2,152 SqFt
Key Details
Sold Price $303,000
Property Type Single Family Home
Sub Type Detached Single
Listing Status Sold
Purchase Type For Sale
Square Footage 2,152 sqft
Price per Sqft $140
Subdivision Shenandoah
MLS Listing ID 10717498
Sold Date 07/31/20
Style Colonial
Bedrooms 4
Full Baths 2
Half Baths 1
HOA Fees $18/ann
Year Built 2000
Annual Tax Amount $7,200
Tax Year 2018
Lot Size 8,646 Sqft
Lot Dimensions 78X171X35X163
Property Description
Beautiful curb appeal welcomes you this Turn-Key, 4 bedroom, 2.5 bathroom home on one of the most desirable streets in Carpentersville. Upon entry, you will appreciate a 2 story foyer complete with a skillfully crafted staircase leading you up to the master suite with private luxury bathroom complete with soaking tub, separate modern shower stall and tons of closet space. This second level also offers 3 additional large bedrooms and 1 additional bathroom. Huge bonus is the addition of the laundry closet located on this second level as well. The main level offers the coveted open floor plan with dream kitchen finished with New SS appliances, center island and new granite counter tops throughout which opens to a spacious living room filled with natural light! Pride in ownership is on display throughout the entire home - Fresh paint, refinished hardwood floors, professionally cleaned carpeting, manicured foliage, you name it. The large basement is partially finished and provides an oversized storage room & crawl space which provides tons of extra storage space! The backyard is a huge private escape with newly repainted/sealed wood, deck, paver patio and custom fire pit. All of this and located on a quiet street in a beautiful neighborhood. You will be proud to call this home.
Location
State IL
County Kane
Area Carpentersville
Rooms
Basement Partial
Interior
Interior Features Vaulted/Cathedral Ceilings, Hardwood Floors, Wood Laminate Floors, Second Floor Laundry
Heating Natural Gas, Forced Air
Cooling Central Air
Fireplaces Number 1
Fireplaces Type Gas Log, Gas Starter
Equipment Water-Softener Owned, CO Detectors, Sump Pump
Fireplace Y
Appliance Range, Dishwasher, High End Refrigerator, Disposal
Laundry Laundry Closet
Exterior
Exterior Feature Deck, Patio, Brick Paver Patio, Storms/Screens
Parking Features Attached
Garage Spaces 2.0
Community Features Curbs, Sidewalks, Street Lights, Street Paved
Roof Type Asphalt
Building
Lot Description Fenced Yard, Landscaped
Sewer Public Sewer
Water Public
New Construction false
Schools
Elementary Schools Liberty Elementary School
Middle Schools Dundee Middle School
High Schools H D Jacobs High School
School District 300 , 300, 300
Others
HOA Fee Include Other
Ownership Fee Simple
Special Listing Condition None
Read Less
Want to know what your home might be worth? Contact us for a FREE valuation!

Our team is ready to help you sell your home for the highest possible price ASAP

© 2024 Listings courtesy of MRED as distributed by MLS GRID. All Rights Reserved.
Bought with Eva Diaz • Sky High Real Estate Inc.






