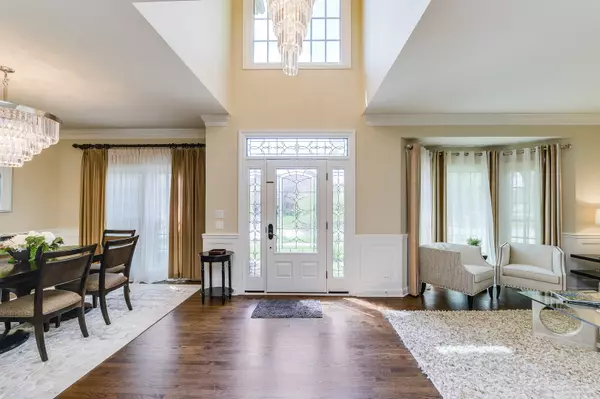$543,000
$525,000
3.4%For more information regarding the value of a property, please contact us for a free consultation.
3508 Stackinghay DR Naperville, IL 60564
4 Beds
3.5 Baths
2,844 SqFt
Key Details
Sold Price $543,000
Property Type Single Family Home
Sub Type Detached Single
Listing Status Sold
Purchase Type For Sale
Square Footage 2,844 sqft
Price per Sqft $190
Subdivision Tall Grass
MLS Listing ID 10718160
Sold Date 06/29/20
Bedrooms 4
Full Baths 3
Half Baths 1
HOA Fees $59/ann
Year Built 2002
Annual Tax Amount $12,207
Tax Year 2018
Lot Size 10,018 Sqft
Lot Dimensions 10000
Property Description
THIS IS THE HOME THAT HAS IT ALL! Heated in-ground pool! One of the very few pools in Tall Grass! The outside of this home is stunning brick and professionally landscaped. Walk inside and your greeted with beautifully refinished wood floors. Notice right away the upgraded light fixtures throughout. The kitchen has also been updated and has SS appliances and granite countertops. Look outside and see the gorgeous heated pool with removable safety fence and water slide! The family room is 2-story and has an excellent fireplace! Main floor office too! 4 generously sized bedrooms upstairs. The master bath has separte tub and shower, plus a HUGE walk-in closet! The basement is fully finished and has a 3rd full bathroom too!
Location
State IL
County Will
Area Naperville
Rooms
Basement Full
Interior
Interior Features Vaulted/Cathedral Ceilings, Bar-Dry, Hardwood Floors, First Floor Laundry
Heating Natural Gas, Forced Air
Cooling Central Air
Fireplaces Number 1
Fireplaces Type Gas Starter
Equipment Humidifier, TV-Cable, CO Detectors, Ceiling Fan(s), Sump Pump
Fireplace Y
Appliance Range, Microwave, Dishwasher, Refrigerator, Washer, Dryer, Disposal
Exterior
Exterior Feature Patio, In Ground Pool
Parking Features Attached
Garage Spaces 3.0
Community Features Clubhouse, Park, Pool, Tennis Court(s), Curbs, Sidewalks
Roof Type Asphalt
Building
Lot Description Fenced Yard
Sewer Public Sewer
Water Public
New Construction false
Schools
Elementary Schools Fry Elementary School
Middle Schools Scullen Middle School
High Schools Waubonsie Valley High School
School District 204 , 204, 204
Others
HOA Fee Include Clubhouse,Pool
Ownership Fee Simple w/ HO Assn.
Special Listing Condition None
Read Less
Want to know what your home might be worth? Contact us for a FREE valuation!

Our team is ready to help you sell your home for the highest possible price ASAP

© 2024 Listings courtesy of MRED as distributed by MLS GRID. All Rights Reserved.
Bought with Thomas Campone • Keller Williams Chicago-Lincoln Park






