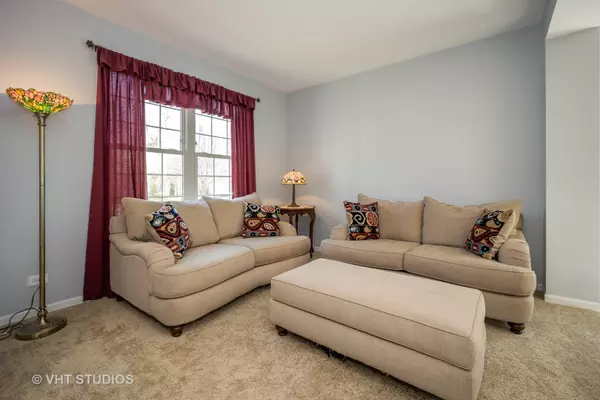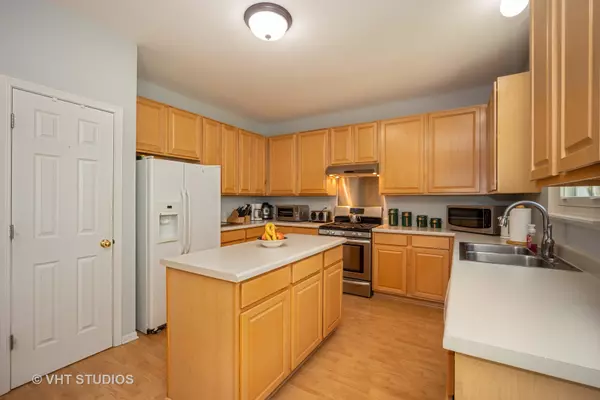$275,000
$279,000
1.4%For more information regarding the value of a property, please contact us for a free consultation.
3032 SHENANDOAH DR Carpentersville, IL 60110
4 Beds
2.5 Baths
2,508 SqFt
Key Details
Sold Price $275,000
Property Type Single Family Home
Sub Type Detached Single
Listing Status Sold
Purchase Type For Sale
Square Footage 2,508 sqft
Price per Sqft $109
Subdivision Shenandoah
MLS Listing ID 10661866
Sold Date 07/09/20
Style Traditional
Bedrooms 4
Full Baths 2
Half Baths 1
HOA Fees $18/ann
Year Built 2000
Annual Tax Amount $8,058
Tax Year 2018
Lot Size 10,018 Sqft
Lot Dimensions 74X137X76X139
Property Description
Don't miss the opportunity to own this perfect move-in ready 4 bedroom/2.5 bath home in the Shenandoah Subdivision with over 2,500 SF of living space and has so much to offer! The entire home has been FRESHLY PAINTED and BRAND NEW carpeting. As you enter the 2 story foyer you will feel right at home! Open floor plan is great for entertaining. Kitchen is spacious and features a kitchen island, plenty of cabinets and counter space, a pantry closet for more storage and overlooks the separate eating area and sizable family room. Exit the sliding doors to the HUGE 20x16 deck that overlooks the serene backyard and is perfect for every day living or having gatherings with family and friends. Large master bedroom has full ensuite bath with dual sinks, walk-in shower, linen closet and a big walk in closet. The three supplemental bedrooms are generously sized and two of them have walk in closets! FIRST FLOOR LAUNDRY ROOM with cabinets and a sink. Need additional living space? Lower level full basement is ready for your finishing touches...rough-in plumbing already installed. OTHER UPDATES INCLUDE: ANDERSEN DOUBLE PANE WINDOWS THROUGHOUT THE ENTIRE HOUSE IN 2018 WHICH HOMEOWNER INVESTED $35K, light fixtures (2020), A/C (2017), washing machine (2017), hot water heater (2015). Professionally landscaped home. THIS HOME IS TRULY A MUST SEE! TAKE A LOOK AT THE MATTERPORT VIRTUAL 3D TOUR!
Location
State IL
County Kane
Area Carpentersville
Rooms
Basement Full
Interior
Interior Features First Floor Laundry, Walk-In Closet(s)
Heating Natural Gas, Forced Air
Cooling Central Air
Equipment TV-Cable, Ceiling Fan(s)
Fireplace N
Appliance Range, Dishwasher, Refrigerator, Washer, Dryer, Disposal
Exterior
Exterior Feature Deck
Parking Features Attached
Garage Spaces 2.0
Community Features Curbs, Sidewalks, Street Lights, Street Paved
Roof Type Asphalt
Building
Lot Description Landscaped
Sewer Public Sewer
Water Public
New Construction false
Schools
Elementary Schools Liberty Elementary School
Middle Schools Dundee Middle School
High Schools H D Jacobs High School
School District 300 , 300, 300
Others
HOA Fee Include None
Ownership Fee Simple
Special Listing Condition None
Read Less
Want to know what your home might be worth? Contact us for a FREE valuation!

Our team is ready to help you sell your home for the highest possible price ASAP

© 2024 Listings courtesy of MRED as distributed by MLS GRID. All Rights Reserved.
Bought with Renee Pflanz • Baird & Warner





