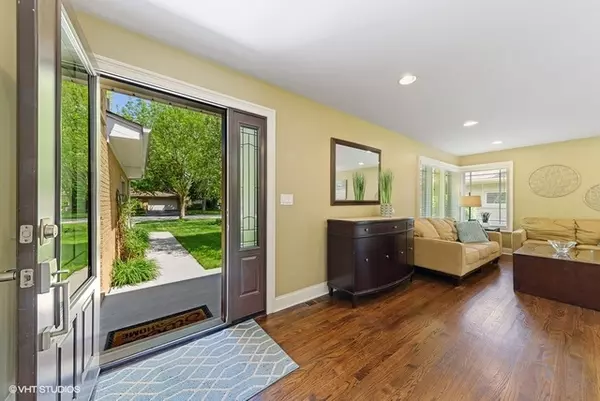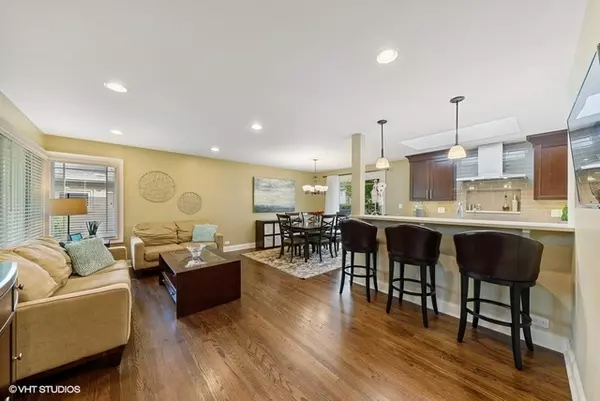$400,000
$399,000
0.3%For more information regarding the value of a property, please contact us for a free consultation.
808 S See Gwun AVE Mount Prospect, IL 60056
3 Beds
2 Baths
1,781 SqFt
Key Details
Sold Price $400,000
Property Type Single Family Home
Sub Type Detached Single
Listing Status Sold
Purchase Type For Sale
Square Footage 1,781 sqft
Price per Sqft $224
Subdivision Country Club
MLS Listing ID 10726570
Sold Date 07/17/20
Style Tri-Level
Bedrooms 3
Full Baths 2
Year Built 1960
Annual Tax Amount $6,535
Tax Year 2018
Lot Size 8,123 Sqft
Lot Dimensions 8125
Property Description
Rarely found, completely remodeled, all brick home in sought after neighborhood 2 blocks from the Mount Prospect Country Club course. Truly open floorplan with expanded kitchen is great for entertaining. Kitchen has beautiful 42" Kraftmaid cabinets, amazing Quartz countertops, skylight & high end kitchenaid appliances. Stunning Staircase with Skylight brightens home. 3 spacious bedrooms with ample closet space. Gleaming hardwood floors thru out the home. Light and bright Family room with a beautiful wood burning fireplace & plenty of seating for those family movie nights. Large crawl great for extra storage. Attached 2 car garage. Exterior updates include custom wood front door and upgraded garage door. Professionally landscaped yard. Fully fenced Private backyard Oasis with large patio and room for extra seating. Award wining Lions Park, Lincoln Middle and Prospect High School. This one will not disappoint!
Location
State IL
County Cook
Area Mount Prospect
Rooms
Basement Partial, English
Interior
Interior Features Skylight(s), Hardwood Floors, Built-in Features
Heating Natural Gas
Cooling Central Air
Fireplaces Number 1
Fireplaces Type Wood Burning
Fireplace Y
Appliance Microwave, Dishwasher, Refrigerator, Washer, Dryer, Disposal, Stainless Steel Appliance(s), Cooktop, Built-In Oven, Range Hood
Laundry In Unit
Exterior
Exterior Feature Patio, Storms/Screens
Parking Features Attached
Garage Spaces 2.0
Community Features Curbs, Sidewalks, Street Paved
Roof Type Asphalt
Building
Lot Description Fenced Yard, Landscaped
Sewer Public Sewer
Water Public
New Construction false
Schools
Elementary Schools Lions Park Elementary School
Middle Schools Lincoln Junior High School
High Schools Prospect High School
School District 57 , 57, 214
Others
HOA Fee Include None
Ownership Fee Simple
Special Listing Condition None
Read Less
Want to know what your home might be worth? Contact us for a FREE valuation!

Our team is ready to help you sell your home for the highest possible price ASAP

© 2024 Listings courtesy of MRED as distributed by MLS GRID. All Rights Reserved.
Bought with Laura Parisi • @properties






