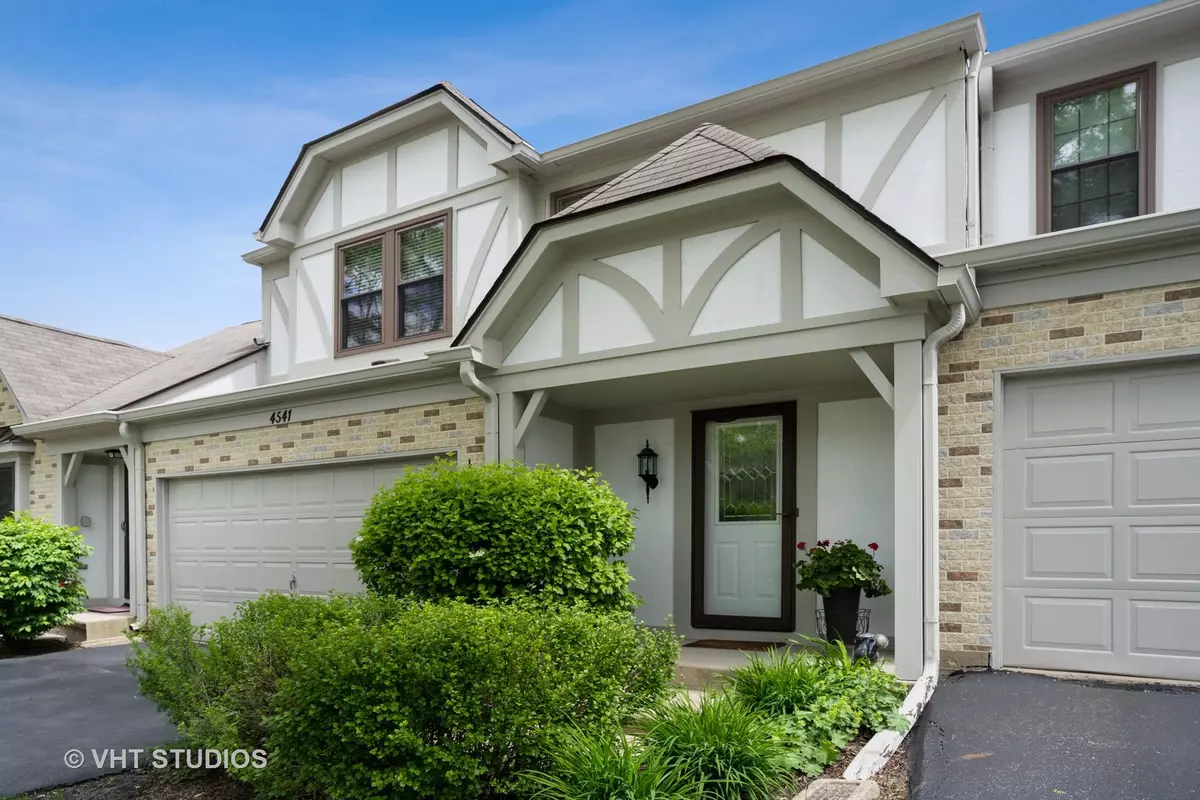$256,500
$265,000
3.2%For more information regarding the value of a property, please contact us for a free consultation.
4541 Opal DR Hoffman Estates, IL 60192
3 Beds
2.5 Baths
2,161 SqFt
Key Details
Sold Price $256,500
Property Type Townhouse
Sub Type Townhouse-2 Story
Listing Status Sold
Purchase Type For Sale
Square Footage 2,161 sqft
Price per Sqft $118
Subdivision Castleford
MLS Listing ID 10734676
Sold Date 08/03/20
Bedrooms 3
Full Baths 2
Half Baths 1
HOA Fees $241/mo
Rental Info Yes
Year Built 1987
Annual Tax Amount $5,670
Tax Year 2018
Property Description
Location, location, location! Nestled in convenient and highly desirable Castleford townhome subdivision, the perfect sidewalk community. 2-story townhome with full finished basement. Excellently maintained by the original owners.***Solid custom laid hardwood floors throughout first and second floors of home.*** Main level open concept living, perfect for entertaining or spending time at home with the family. Spacious family-living room with newer sliders to private patio. Backyard backs up to large grassy area and lovely single family homes. Newer windows. Neutral decor. Updated kitchen with solid hardwood cabinets, granite counters, task lighting and stone tile backsplash. All 3 bedrooms have hardwood floors as well. Master suite with walk-in closet and private bath with tub and shower. 2nd full bathroom on second floor with powder room on 1st. Full finished basement for playtime, hanging out and extra storage space. Real wood paneling can easily be painted white to brighten the space. Convenient 2nd floor laundry facilities. Whiteley, Plum Grove and Fremd High School. Great opportunity for investors in this area. Walk to Starbucks, grocery store, dining and parks! Home has been professionally cleaned prior to listing. Visit us with confidence and please wear proper PPE. Thank you!
Location
State IL
County Cook
Area Hoffman Estates
Rooms
Basement Full
Interior
Interior Features Hardwood Floors, Second Floor Laundry, Laundry Hook-Up in Unit, Walk-In Closet(s)
Heating Natural Gas, Forced Air
Cooling Central Air
Fireplace N
Appliance Dishwasher, Refrigerator, Washer, Dryer, Disposal
Laundry In Unit
Exterior
Exterior Feature Patio, Storms/Screens, End Unit
Garage Attached
Garage Spaces 2.0
Amenities Available Park
Roof Type Asphalt
Building
Story 2
Sewer Public Sewer, Sewer-Storm
Water Lake Michigan
New Construction false
Schools
Elementary Schools Frank C Whiteley Elementary Scho
Middle Schools Plum Grove Junior High School
High Schools Wm Fremd High School
School District 15 , 15, 211
Others
HOA Fee Include Insurance,Exterior Maintenance,Lawn Care,Snow Removal
Ownership Fee Simple w/ HO Assn.
Special Listing Condition None
Pets Description Cats OK, Dogs OK
Read Less
Want to know what your home might be worth? Contact us for a FREE valuation!

Our team is ready to help you sell your home for the highest possible price ASAP

© 2024 Listings courtesy of MRED as distributed by MLS GRID. All Rights Reserved.
Bought with Daniel Cartalucca • Coldwell Banker Realty






