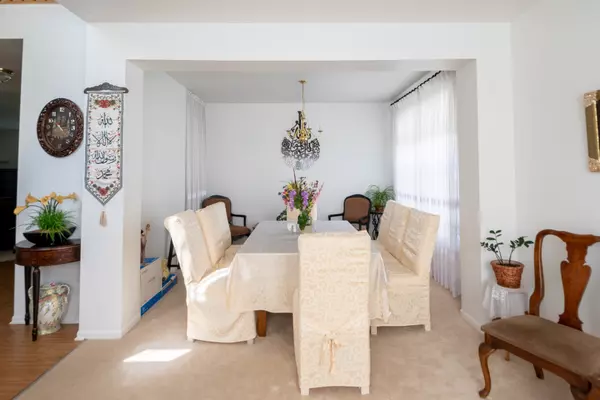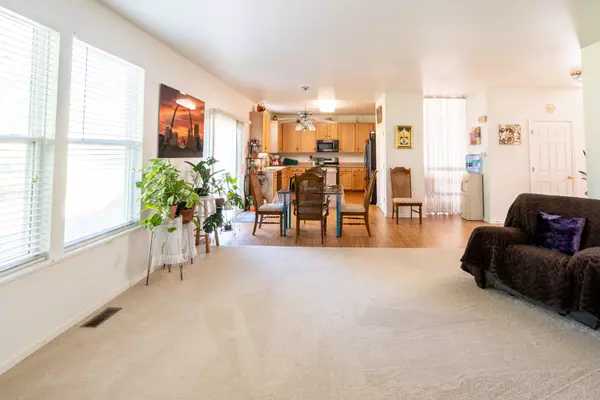$329,900
$329,900
For more information regarding the value of a property, please contact us for a free consultation.
2511 Prairie Crossing DR Montgomery, IL 60538
4 Beds
3.5 Baths
2,496 SqFt
Key Details
Sold Price $329,900
Property Type Single Family Home
Sub Type Detached Single
Listing Status Sold
Purchase Type For Sale
Square Footage 2,496 sqft
Price per Sqft $132
Subdivision Blackberry Crossing
MLS Listing ID 11215704
Sold Date 10/22/21
Bedrooms 4
Full Baths 3
Half Baths 1
Year Built 2003
Annual Tax Amount $8,010
Tax Year 2020
Lot Size 8,820 Sqft
Lot Dimensions 63X140
Property Description
What a great opportunity to get in this outstanding 2 story 4 bedroom 3 1/2 bath home with a full basement. Open layout bright and spacious; oversized bedrooms with walk in closets, outstanding master sweet with royal bathroom that has separate shower and a soaker tub. Full basement boast grand stone fireplace; built in bar plus a bathroom. Open kitchen: 42'' cabinets, all new appliances (2020), island and breakfast area. Separate dining room. Step in to the back yard and enjoy impressive brick paver patio & large yard. Home is close to Lakewood Creek elementary school. Come check it out, just imagine how would you make it your own, what paint colors would you pick? Make a statement or just a light refresh? Home has a great layout through out every floor and all it needs it's You to claim it as Your Own!
Location
State IL
County Kendall
Area Montgomery
Rooms
Basement Full
Interior
Interior Features Bar-Dry, First Floor Laundry, Walk-In Closet(s), Ceiling - 9 Foot, Open Floorplan
Heating Forced Air
Cooling Central Air
Fireplaces Number 1
Fireplaces Type Masonry
Equipment TV-Dish, Ceiling Fan(s), Sump Pump, Radon Mitigation System
Fireplace Y
Appliance Range, Microwave, Dishwasher, Refrigerator, Washer, Dryer
Exterior
Exterior Feature Patio
Parking Features Attached
Garage Spaces 2.5
Community Features Curbs, Sidewalks, Street Lights, Street Paved
Roof Type Asphalt
Building
Lot Description Wooded, Sidewalks
Sewer Public Sewer
Water Public
New Construction false
Schools
Elementary Schools Lakewood Creek Elementary School
Middle Schools Thompson Junior High School
High Schools Oswego High School
School District 308 , 308, 308
Others
HOA Fee Include None
Ownership Fee Simple
Special Listing Condition None
Read Less
Want to know what your home might be worth? Contact us for a FREE valuation!

Our team is ready to help you sell your home for the highest possible price ASAP

© 2025 Listings courtesy of MRED as distributed by MLS GRID. All Rights Reserved.
Bought with Ignacio Escamilla • United Real Estate - Chicago





