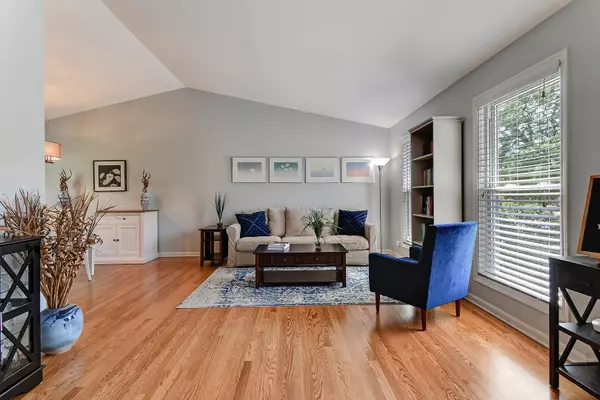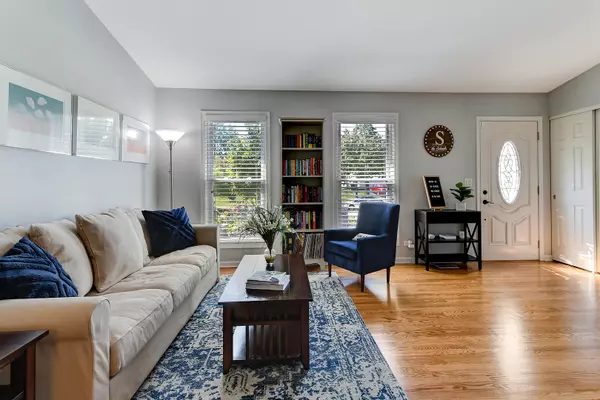$439,000
$439,000
For more information regarding the value of a property, please contact us for a free consultation.
112 Rumsey PL Westmont, IL 60559
4 Beds
2.5 Baths
1,647 SqFt
Key Details
Sold Price $439,000
Property Type Single Family Home
Sub Type Detached Single
Listing Status Sold
Purchase Type For Sale
Square Footage 1,647 sqft
Price per Sqft $266
Subdivision Ashford
MLS Listing ID 11202174
Sold Date 10/15/21
Style Other
Bedrooms 4
Full Baths 2
Half Baths 1
Year Built 1985
Annual Tax Amount $6,950
Tax Year 2020
Lot Size 8,450 Sqft
Lot Dimensions 57X130X76X135
Property Description
Welcome to your new home in the Ashford Subdivision of Westmont. A brick paver patio welcomes you to the entrance of this turn key home with 4 bedrooms and 2 1/2 baths. First floor with formal living room, dining room and large kitchen with SS appliances and table space overlooking the family room with fireplace and recently updated surround, all with hardwood floors and lots of windows for natural light. A SGD leads to the private fenced in yard complete with the second brick paver patio, built in gas grill, fire pit and seating wall. The second floor houses three bedrooms all with hardwood floors. The primary suite has ample windows for natural light and decorative ceiling fan and nicely appointed private bath. Great closet space too! Two additional bedrooms with hardwood floors share the updated hall bath. Finished basement with rec room, bedroom four, laundry and storage/mechanical room. Numerous recent improvements include a new roof, newer siding with Tyvek wrap, aluminum gutter and downspouts. Additional improvements include a Ring Security System, Ring door bell, Ecobee Smart Thermostat, new humidifier, sump and back up battery. Great schools including Hinsdale Central High School, and low taxes. Steps to Mertz Memorial Park too.
Location
State IL
County Du Page
Area Westmont
Rooms
Basement Full
Interior
Interior Features Hardwood Floors
Heating Natural Gas, Forced Air
Cooling Central Air
Fireplaces Number 1
Fireplaces Type Gas Starter
Equipment Humidifier, Security System, CO Detectors, Ceiling Fan(s), Sump Pump, Backup Sump Pump;, Radon Mitigation System
Fireplace Y
Appliance Range, Microwave, Dishwasher, Refrigerator, Washer, Dryer, Disposal
Exterior
Exterior Feature Brick Paver Patio, Outdoor Grill, Fire Pit
Parking Features Attached
Garage Spaces 2.5
Roof Type Asphalt
Building
Lot Description Fenced Yard, Landscaped
Sewer Public Sewer
Water Lake Michigan, Public
New Construction false
Schools
Elementary Schools Holmes Elementary School
Middle Schools Westview Hills Middle School
High Schools Hinsdale Central High School
School District 60 , 60, 86
Others
HOA Fee Include None
Ownership Fee Simple
Special Listing Condition None
Read Less
Want to know what your home might be worth? Contact us for a FREE valuation!

Our team is ready to help you sell your home for the highest possible price ASAP

© 2024 Listings courtesy of MRED as distributed by MLS GRID. All Rights Reserved.
Bought with Georgia Kass • @properties






