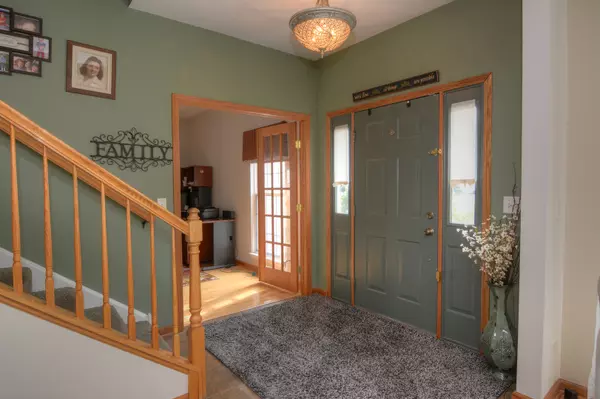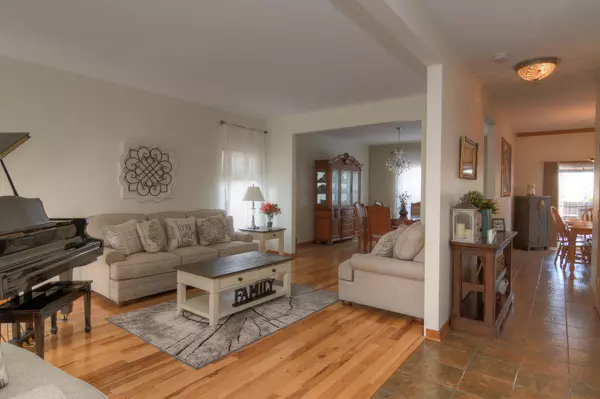$409,000
$419,000
2.4%For more information regarding the value of a property, please contact us for a free consultation.
169 Hillside DR Bolingbrook, IL 60440
4 Beds
3.5 Baths
2,779 SqFt
Key Details
Sold Price $409,000
Property Type Single Family Home
Sub Type Detached Single
Listing Status Sold
Purchase Type For Sale
Square Footage 2,779 sqft
Price per Sqft $147
Subdivision Lakewood Ridge
MLS Listing ID 11195878
Sold Date 10/15/21
Bedrooms 4
Full Baths 3
Half Baths 1
HOA Fees $12/ann
Year Built 2003
Annual Tax Amount $11,241
Tax Year 2020
Lot Size 0.280 Acres
Lot Dimensions 11978
Property Description
This is the home that you have been waiting for! So many great features and benefits. Fully appliances kitchen boasting pull out drawers, 6X2 island and 6X4 walk-in pantry plus additional pantry closet. Most 1st floor rooms have hardwood floors. Family room with gas fireplace and convenient 1st floor office. 4 bedrooms on 2nd floor. The large primary bedroom has 2 8X5 walk-in closets and private bath with jetted tub and separate shower. Fantastic finished basement has a rec room, bar area, full bath and awesome theater room including all of the furniture and electronics! So much more... Brand new roof 2019, new furnace and air conditioner 2019, 11 new windows in 2020, one of the largest fenced yards in the neighborhood, 21X19 deck, 15X15 hot tub area, attractive gazebo, whole house generator! 2 hot water heaters, large first floor laundry room. 2.5 car garage. Better hurry, it won't last long.
Location
State IL
County Will
Area Bolingbrook
Rooms
Basement Full
Interior
Interior Features Vaulted/Cathedral Ceilings, Skylight(s), Hardwood Floors, First Floor Laundry, Walk-In Closet(s)
Heating Natural Gas, Forced Air
Cooling Central Air
Fireplaces Number 1
Fireplaces Type Gas Log
Equipment Humidifier, Ceiling Fan(s), Sump Pump, Air Purifier, Generator
Fireplace Y
Appliance Range, Microwave, Dishwasher, Refrigerator, Freezer, Washer, Dryer, Disposal
Exterior
Exterior Feature Deck, Patio, Hot Tub
Parking Features Attached
Garage Spaces 2.5
Community Features Curbs, Sidewalks, Street Paved
Roof Type Asphalt
Building
Lot Description Fenced Yard
Sewer Public Sewer
Water Public
New Construction false
Schools
Elementary Schools Jamie Mcgee Elementary School
Middle Schools Jane Addams Middle School
High Schools Bolingbrook High School
School District 365U , 365U, 365U
Others
HOA Fee Include Other
Ownership Fee Simple w/ HO Assn.
Special Listing Condition None
Read Less
Want to know what your home might be worth? Contact us for a FREE valuation!

Our team is ready to help you sell your home for the highest possible price ASAP

© 2025 Listings courtesy of MRED as distributed by MLS GRID. All Rights Reserved.
Bought with Syed (Ali) ) Hussaini • Berkshire Hathaway HomeServices Starck Real Estate





