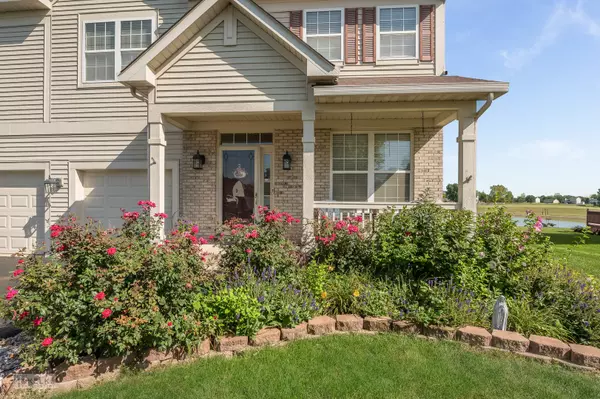$330,000
$310,000
6.5%For more information regarding the value of a property, please contact us for a free consultation.
3607 COTTER CT Plano, IL 60545
5 Beds
3 Baths
4,104 SqFt
Key Details
Sold Price $330,000
Property Type Single Family Home
Sub Type Detached Single
Listing Status Sold
Purchase Type For Sale
Square Footage 4,104 sqft
Price per Sqft $80
Subdivision Lakewood Springs
MLS Listing ID 11202119
Sold Date 09/30/21
Bedrooms 5
Full Baths 3
HOA Fees $35/mo
Year Built 2005
Annual Tax Amount $10,071
Tax Year 2020
Lot Size 0.266 Acres
Lot Dimensions 89 X 154 X 129 X 84
Property Description
Yorkville schools and awesome cul-de-sac location with no back yard neighbors. Fenced yard and picturesque pond view. What more can you ask for. Pool and clubhouse community with grade school in the subdivision. Check out the room sizes. 5 bedroom, 3 bath home boasts 1st floor bedroom and full bath. Or use as an office or playroom. Cooks will love the spacious kitchen with island and table space, which is ideal for entertaining - parties, holidays or baking cookies with the kids. Large patio with pergola out the slider for dining, relaxing or grilling with family and friends. Loft can be a game room/2nd family room or just a place to unwind before bed. Luxury master suite with sitting area, bath with separate shower, tub, dual vanities and walk-in closets. Basement is studded out for another bedroom/closet/bath and storage area with electric already installed - just waiting for you to finish. Home also includes 3-car garage and whole house generator. Minutes to dining, shopping and major highways. See it today and bring your decorating ideas to make it your own. No disappointment here!
Location
State IL
County Kendall
Area Plano
Rooms
Basement Full
Interior
Interior Features Skylight(s), Hardwood Floors, First Floor Bedroom, Second Floor Laundry, First Floor Full Bath, Walk-In Closet(s)
Heating Natural Gas, Forced Air
Cooling Central Air
Equipment CO Detectors, Ceiling Fan(s), Sump Pump, Generator
Fireplace N
Appliance Range, Microwave, Dishwasher, Refrigerator, Washer, Dryer, Disposal, Stainless Steel Appliance(s)
Laundry Sink
Exterior
Exterior Feature Patio, Porch, Storms/Screens
Parking Features Attached
Garage Spaces 3.0
Community Features Clubhouse, Park, Pool, Lake, Curbs, Sidewalks, Street Lights, Street Paved
Roof Type Asphalt
Building
Lot Description Cul-De-Sac, Fenced Yard, Water View
Sewer Public Sewer
Water Public
New Construction false
Schools
School District 115 , 115, 115
Others
HOA Fee Include Clubhouse,Pool
Ownership Fee Simple w/ HO Assn.
Special Listing Condition None
Read Less
Want to know what your home might be worth? Contact us for a FREE valuation!

Our team is ready to help you sell your home for the highest possible price ASAP

© 2024 Listings courtesy of MRED as distributed by MLS GRID. All Rights Reserved.
Bought with Melissa Walsh • Keller Williams Infinity






