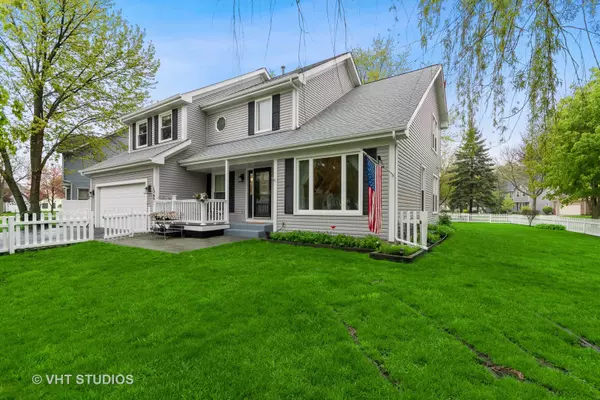$311,000
$311,000
For more information regarding the value of a property, please contact us for a free consultation.
1260 Cobblers Crossing CT Elgin, IL 60120
5 Beds
3.5 Baths
2,161 SqFt
Key Details
Sold Price $311,000
Property Type Single Family Home
Sub Type Detached Single
Listing Status Sold
Purchase Type For Sale
Square Footage 2,161 sqft
Price per Sqft $143
Subdivision Cobblers Crossing
MLS Listing ID 10716533
Sold Date 06/29/20
Bedrooms 5
Full Baths 3
Half Baths 1
HOA Fees $18/ann
Year Built 1993
Annual Tax Amount $7,554
Tax Year 2018
Lot Size 10,802 Sqft
Lot Dimensions 99X139X107X95
Property Description
This coveted corner lot home screams pride of ownership!! Mr. & Mrs. Clean live here-- bring your pickiest buyers; they won't be disappointed. The front porch welcomes you in to this gorgeous home with beautiful hardwood floors. Large windows bring in natural light throughout. The crisp and beautiful kitchen is white and bright with brand new SS no touch appliances. There is a breakfast area, bar stools at the kitchen large L-shaped counter, and a dining room for tons of sitting for your largest gatherings. The eat-in area has a wall of cabinet storage for curio or panty. The family room has an inviting white fireplace and a slider door for easy access to the yard. There are four bedrooms upstairs, including a large master bedroom with a huge walk-in closet and beautiful master bath with soaker tub, separate shower, and double vanity. The 3 additional bedrooms upstairs are all generous sized, and all have wood laminate floors. There is a new Whirlpool washer and dryer on the first floor off of the kitchen for your convenience. The basement 5th bedroom and bath adds extra living space, as does the entertainment room and workroom. This is not your usual corner lot--take a look at the size of this yard including 3 fruit trees: apple, Crabapple, and cherry! There is a huge fenced in backyard with a water feature, a covered patio, and a privacy fence on the southside of the lot between you and your neighbor. The 2 car garage has room for 3 car parking. The garage includes a heater and insulated, extra outlets. The roof shingles are architectural, energy saving for lower cost heating with aluminum clad windows. The Leafilter gutters ensure easy maintenance Truly a home to enjoy inside and outside! This won't last long--come see it today!
Location
State IL
County Cook
Area Elgin
Rooms
Basement Partial
Interior
Interior Features Vaulted/Cathedral Ceilings, Hardwood Floors, Wood Laminate Floors, First Floor Laundry, Walk-In Closet(s)
Heating Natural Gas, Forced Air
Cooling Central Air
Fireplaces Number 1
Fireplaces Type Gas Log, Gas Starter
Fireplace Y
Appliance Range, Dishwasher, Refrigerator, Washer, Dryer, Disposal
Laundry Gas Dryer Hookup, Sink
Exterior
Exterior Feature Deck
Garage Attached
Garage Spaces 3.0
Roof Type Asphalt
Building
Lot Description Corner Lot, Fenced Yard
Sewer Public Sewer
Water Public
New Construction false
Schools
Elementary Schools Lincoln Elementary School
Middle Schools Larsen Middle School
High Schools Elgin High School
School District 46 , 46, 46
Others
HOA Fee Include Insurance
Ownership Fee Simple w/ HO Assn.
Special Listing Condition None
Read Less
Want to know what your home might be worth? Contact us for a FREE valuation!

Our team is ready to help you sell your home for the highest possible price ASAP

© 2024 Listings courtesy of MRED as distributed by MLS GRID. All Rights Reserved.
Bought with Connie Antoniou • Jameson Sotheby's International Realty






