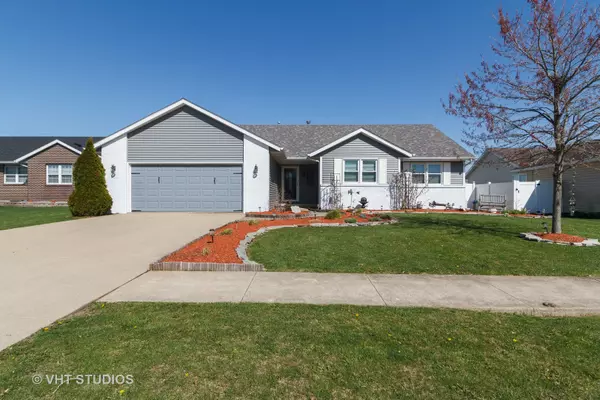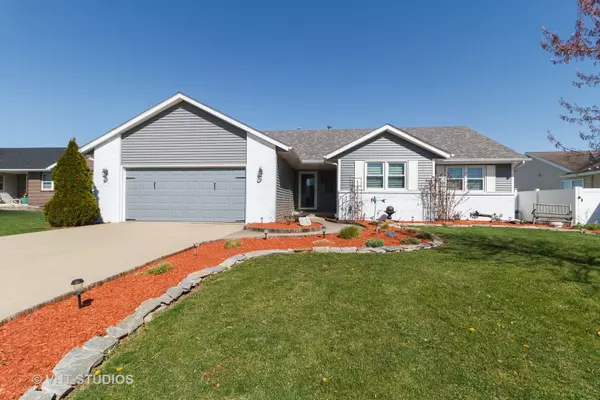$250,000
$247,500
1.0%For more information regarding the value of a property, please contact us for a free consultation.
1466 Derby DR Bourbonnais, IL 60914
3 Beds
2.5 Baths
2,150 SqFt
Key Details
Sold Price $250,000
Property Type Single Family Home
Sub Type Detached Single
Listing Status Sold
Purchase Type For Sale
Square Footage 2,150 sqft
Price per Sqft $116
Subdivision Hunters Run
MLS Listing ID 10698801
Sold Date 06/30/20
Style Ranch
Bedrooms 3
Full Baths 2
Half Baths 1
Year Built 1999
Annual Tax Amount $4,780
Tax Year 2018
Lot Dimensions 80X150
Property Description
"A+" This home is rated an A plus...Spacious updated 3 bedroom, 2.5 bath Bourbonnais ranch. Very conveniently located. Over 2100 Sq ft! Everything is already done for the lucky new owner. From top to bottom! There's a stunning authentic Tiffany chandelier that greets all who enter the leaded glass front door. Roof, siding, windows, furnace, air conditioner, hot water heater, whole house Generac generator, kitchen, and all G.E. granite slate appliances, fireplaces, ceilings, lighting, deck, pool, PVC privacy fence, fresh landscaping, even the door knobs and hinges are update. There is nothing for the new owner to do except enjoy. There's more....2 gas log fireplaces one in the family room the other in the living room with 2 skylights, walk-in master bath shower, ship-lap wall accents throughout home, cedar ceilings in the living room and family room, sliding barn doors on 2 of the bathrooms. Cooking will be a delight in the updated kitchen. It has a showy faux tin ceiling, a moveable island and there's a coffee/beverage bar with wine cooler. The formal dining room offers an oak builtin hutch, french doors and oak flooring. There is a built in storage area that is approx 5 x 16 for all your extra yard and pool equipment. Could be a workshop or she shed. DON'T LET THIS ONE SLIP BY YOU. Make an appointment today...tomorrow might be too late!
Location
State IL
County Kankakee
Area Bourbonnais
Zoning SINGL
Rooms
Basement None
Interior
Interior Features Vaulted/Cathedral Ceilings, Skylight(s), Hardwood Floors, Wood Laminate Floors, First Floor Bedroom, First Floor Laundry, First Floor Full Bath, Built-in Features, Walk-In Closet(s)
Heating Natural Gas
Cooling Central Air
Fireplaces Number 2
Fireplaces Type Gas Log, Gas Starter
Fireplace Y
Appliance Range, Microwave, Dishwasher, Refrigerator, Washer, Dryer, Disposal
Laundry Gas Dryer Hookup, Electric Dryer Hookup
Exterior
Exterior Feature Deck, Brick Paver Patio, Above Ground Pool, Storms/Screens, Fire Pit
Parking Features Attached
Garage Spaces 2.5
Community Features Curbs, Sidewalks, Street Lights, Street Paved
Roof Type Asphalt
Building
Sewer Public Sewer
Water Public
New Construction false
Schools
School District 53 , 53, 307
Others
HOA Fee Include None
Ownership Fee Simple
Special Listing Condition None
Read Less
Want to know what your home might be worth? Contact us for a FREE valuation!

Our team is ready to help you sell your home for the highest possible price ASAP

© 2024 Listings courtesy of MRED as distributed by MLS GRID. All Rights Reserved.
Bought with Kyle Bowen • McColly Real Estate






