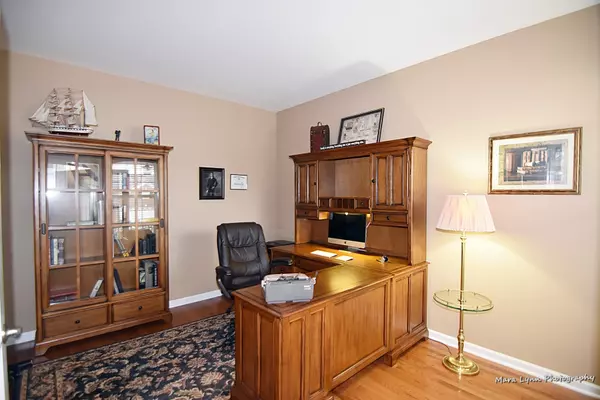$310,000
$319,000
2.8%For more information regarding the value of a property, please contact us for a free consultation.
1049 Riviera DR Elgin, IL 60124
2 Beds
2.5 Baths
2,519 SqFt
Key Details
Sold Price $310,000
Property Type Townhouse
Sub Type Townhouse-2 Story
Listing Status Sold
Purchase Type For Sale
Square Footage 2,519 sqft
Price per Sqft $123
Subdivision Bowes Creek Country Club
MLS Listing ID 10702923
Sold Date 08/07/20
Bedrooms 2
Full Baths 2
Half Baths 1
HOA Fees $306/mo
Rental Info Yes
Year Built 2012
Annual Tax Amount $9,690
Tax Year 2018
Lot Dimensions 26X92
Property Description
Sought after meticulously maintained end unit features a 1st floor master bedroom, numerous upgrades, and a rare unfinished deep pour look-out basement with a wall of windows!! Hardwoods on entire first floor, outstanding millwork, decorative columns, French glass doors, custom window treatments, very clean and tasteful decor!! Master bedroom with deep tray ceiling, luxury bath with oversized shower, and a 17x15 walk-in closet with custom built-ins!! Dramatic open floor plan... Spacious granite kitchen with island-breakfast bar, cherry cabinetry, high end Stainless Steel appliances, and dinette with full bay window... Impressive vaulted living room opens to upper deck and great views... Formal dining room... Den could easily be a bedroom! The second floor features: a versatile 21x20 family room-loft... Full bath, a huge bedroom with sitting area, 2 walk-in closets, and a finished attic for additional storage!! This active adult (55+) community is in a great location - just a short walk to the exercise facilities, pool, and tennis courts... Award winning golf course... And quick access to the Randall Road shopping corridor, I-90, and Metra Station!!!
Location
State IL
County Kane
Area Elgin
Rooms
Basement Full, English
Interior
Interior Features Vaulted/Cathedral Ceilings, Hardwood Floors, First Floor Bedroom, First Floor Laundry, First Floor Full Bath, Storage
Heating Natural Gas, Forced Air
Cooling Central Air
Equipment Humidifier, CO Detectors, Ceiling Fan(s), Sump Pump, Sprinkler-Lawn, Radon Mitigation System
Fireplace N
Appliance Range, Microwave, Dishwasher, Refrigerator, Washer, Dryer, Disposal, Stainless Steel Appliance(s)
Laundry Gas Dryer Hookup
Exterior
Exterior Feature Deck, End Unit
Garage Attached
Garage Spaces 2.0
Amenities Available Exercise Room, Golf Course, Park, Party Room, Pool, Tennis Court(s)
Roof Type Asphalt
Building
Lot Description Landscaped
Story 2
Sewer Public Sewer
Water Public
New Construction false
Schools
Elementary Schools Otter Creek Elementary School
Middle Schools Abbott Middle School
High Schools South Elgin High School
School District 46 , 46, 46
Others
HOA Fee Include Insurance,Exterior Maintenance,Lawn Care,Snow Removal
Ownership Fee Simple w/ HO Assn.
Special Listing Condition None
Pets Description Cats OK, Dogs OK
Read Less
Want to know what your home might be worth? Contact us for a FREE valuation!

Our team is ready to help you sell your home for the highest possible price ASAP

© 2024 Listings courtesy of MRED as distributed by MLS GRID. All Rights Reserved.
Bought with Lisa Simon • Berkshire Hathaway HomeServices American Heritage






