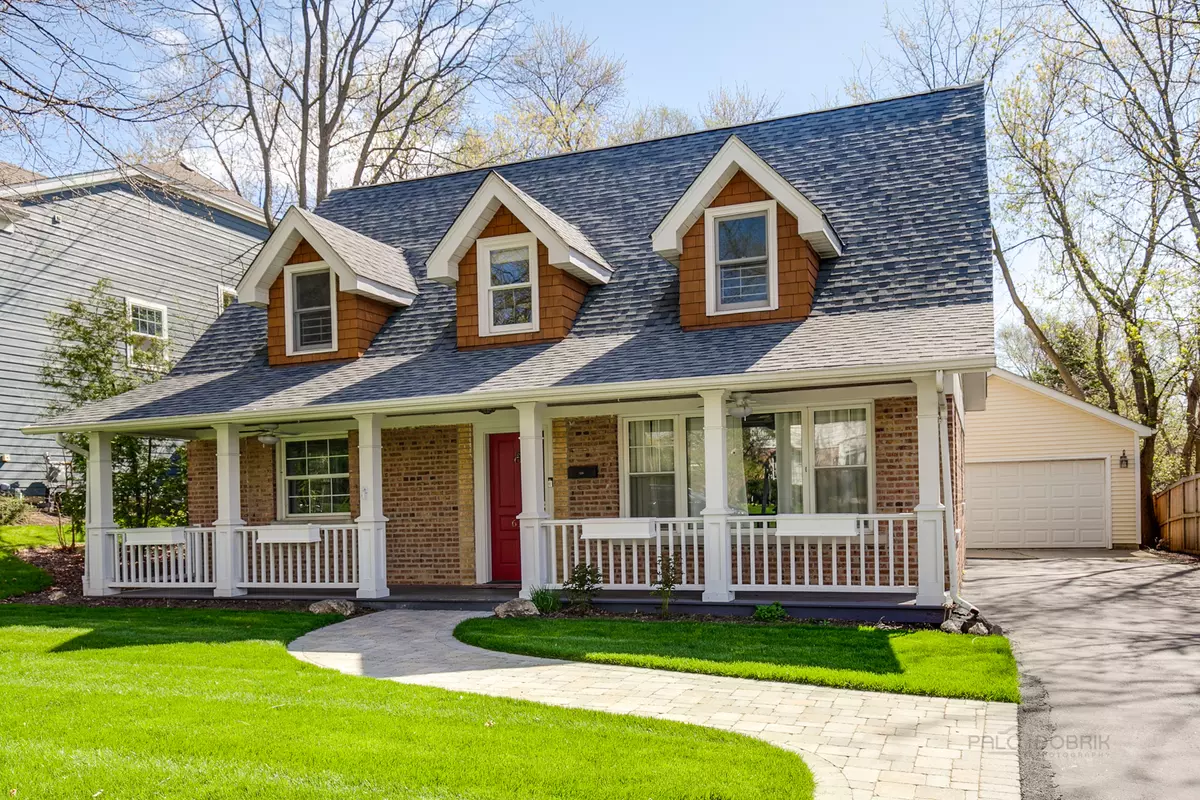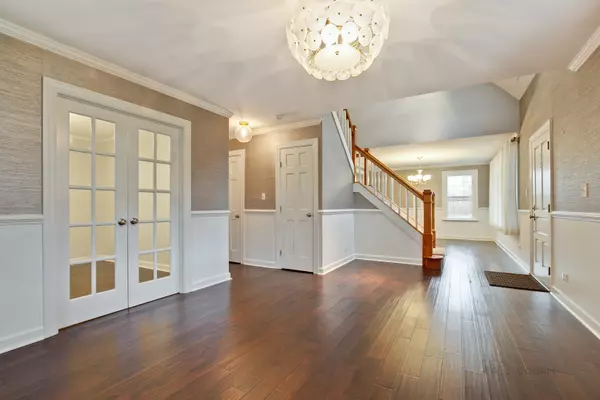$480,000
$489,900
2.0%For more information regarding the value of a property, please contact us for a free consultation.
612 Buckingham PL Libertyville, IL 60048
4 Beds
3 Baths
2,392 SqFt
Key Details
Sold Price $480,000
Property Type Single Family Home
Sub Type Detached Single
Listing Status Sold
Purchase Type For Sale
Square Footage 2,392 sqft
Price per Sqft $200
Subdivision Copeland Manor
MLS Listing ID 10703774
Sold Date 06/17/20
Style Cape Cod
Bedrooms 4
Full Baths 3
Year Built 1950
Annual Tax Amount $11,963
Tax Year 2018
Lot Size 7,797 Sqft
Lot Dimensions 65 X 120
Property Description
*** INCREDIBLE OPPORTUNITY - AVAILABLE NOW IN COPELAND SCHOOL DISTRICT *** Super cute & charming 4 Bedroom Home waiting for you to move in & enjoy * White/Gray Palette thru-out * Family cooking is all the rage in this heart-of-the-home beautifully updated Kitchen w/Carrera Marble counters/SS appliances & center island * Enjoy movie/game nights in adjacent cozy Family Room * More features include 3 full Baths, main floor den/office, heated wood floors, built-ins, Smart thermostats & outlets * NEW backyard fence, NEW front walkway, NEW sod front & back * Relocation Addendums will apply!
Location
State IL
County Lake
Area Green Oaks / Libertyville
Rooms
Basement Partial
Interior
Interior Features Hardwood Floors, First Floor Full Bath, Built-in Features, Walk-In Closet(s)
Heating Natural Gas, Forced Air, Radiant, Zoned
Cooling Central Air
Equipment Ceiling Fan(s), Sump Pump, Backup Sump Pump;, Radon Mitigation System, Multiple Water Heaters
Fireplace N
Appliance Range, Dishwasher, Refrigerator, Washer, Dryer, Disposal, Stainless Steel Appliance(s)
Laundry Sink
Exterior
Exterior Feature Deck, Brick Paver Patio, Storms/Screens
Parking Features Detached
Garage Spaces 2.0
Community Features Curbs, Street Paved
Roof Type Asphalt
Building
Lot Description Fenced Yard
Sewer Public Sewer
Water Public
New Construction false
Schools
Elementary Schools Copeland Manor Elementary School
Middle Schools Highland Middle School
High Schools Libertyville High School
School District 70 , 70, 128
Others
HOA Fee Include None
Ownership Fee Simple
Special Listing Condition Corporate Relo
Read Less
Want to know what your home might be worth? Contact us for a FREE valuation!

Our team is ready to help you sell your home for the highest possible price ASAP

© 2024 Listings courtesy of MRED as distributed by MLS GRID. All Rights Reserved.
Bought with Thomas Depietro • @properties Commercial






