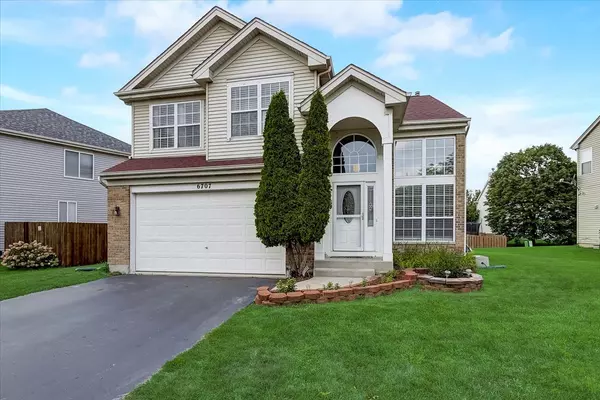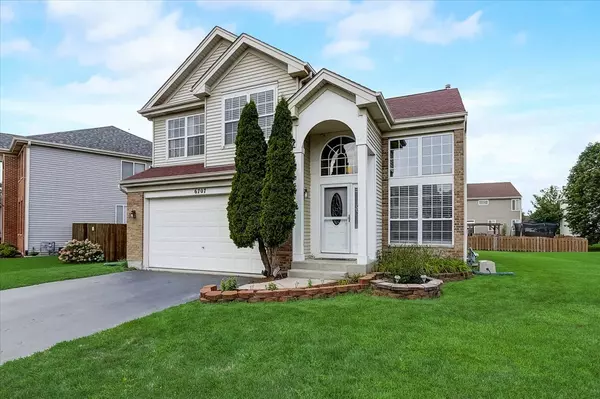$290,100
$289,900
0.1%For more information regarding the value of a property, please contact us for a free consultation.
6707 Pine LN Carpentersville, IL 60110
4 Beds
2.5 Baths
1,874 SqFt
Key Details
Sold Price $290,100
Property Type Single Family Home
Sub Type Detached Single
Listing Status Sold
Purchase Type For Sale
Square Footage 1,874 sqft
Price per Sqft $154
Subdivision Kimball Farms
MLS Listing ID 11191986
Sold Date 10/07/21
Bedrooms 4
Full Baths 2
Half Baths 1
HOA Fees $14/ann
Year Built 2000
Annual Tax Amount $7,422
Tax Year 2020
Lot Size 8,137 Sqft
Lot Dimensions 8137
Property Description
**** Multiple offers received, last showing 6:30pm tonight 8/22, Highest & Best due by 9pm**** Now available in sought after in Kimball Farms subdivision! This Fantastic home has DRAMATIC High Ceilings, along with the Floor to Ceiling Windows grab your attention from the open & airy 2-Story Living Room all the way to the OPEN FLOOR plan between Kitchen & Family rooms with access to Brick Paver Patio to enjoy relaxing or dining al fresco! Kitchen features Sleek Stainless-Steel Appliances, GORGEOUS QUARTZ Countertops & Lots of Maple Cabinet Space. 4 SPACIOUS Bedrooms with VAULTED Ceilings & 2 Full Bathrooms Plus 1st floor Powder Room. The MASTER Suite wouldn't be complete without its own Private Bathroom featuring MODERN GRANITE Countertop on a Double Sink Vanity, CUSTOM TILE Work & lots of closet space. Tons Of Natural Sunlight on both levels. CONTEMPORARY Finishes & Fixtures. FULL Basement to Double your living space. Attached 2-Car Garage.
Location
State IL
County Kane
Area Carpentersville
Rooms
Basement Full
Interior
Interior Features Vaulted/Cathedral Ceilings, Hardwood Floors, First Floor Laundry, Walk-In Closet(s)
Heating Natural Gas
Cooling Central Air
Equipment Sump Pump
Fireplace N
Appliance Range, Microwave, Dishwasher, Refrigerator, Freezer, Washer, Dryer
Laundry Gas Dryer Hookup, Laundry Closet
Exterior
Exterior Feature Patio, Storms/Screens
Parking Features Attached
Garage Spaces 2.0
Community Features Park, Lake, Curbs, Sidewalks, Street Lights, Street Paved
Roof Type Asphalt
Building
Sewer Public Sewer
Water Public
New Construction false
Schools
Elementary Schools Liberty Elementary School
Middle Schools Westfield Community School
High Schools H D Jacobs High School
School District 300 , 300, 300
Others
HOA Fee Include None
Ownership Fee Simple w/ HO Assn.
Special Listing Condition None
Read Less
Want to know what your home might be worth? Contact us for a FREE valuation!

Our team is ready to help you sell your home for the highest possible price ASAP

© 2024 Listings courtesy of MRED as distributed by MLS GRID. All Rights Reserved.
Bought with Pawel Czauderna • Leader Realty, Inc.






