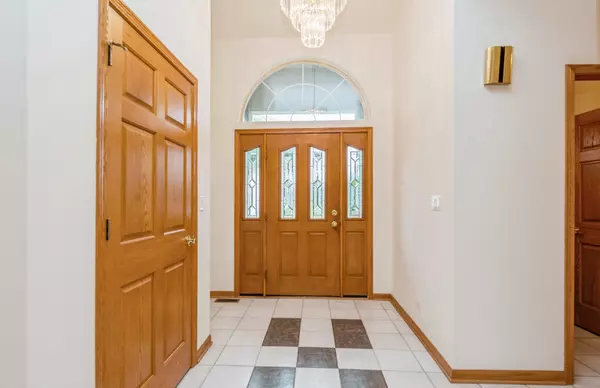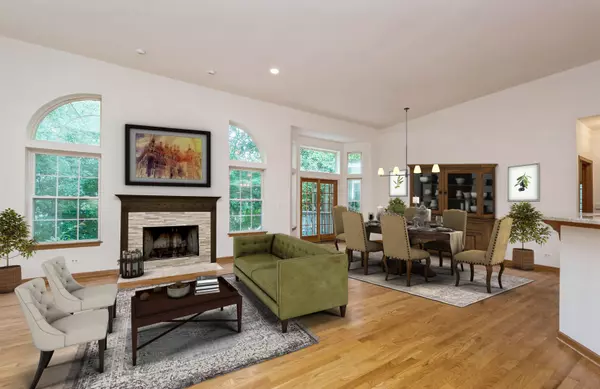$345,000
$355,000
2.8%For more information regarding the value of a property, please contact us for a free consultation.
1034 Deer Creek RD Carpentersville, IL 60110
3 Beds
2.5 Baths
4,190 SqFt
Key Details
Sold Price $345,000
Property Type Single Family Home
Sub Type Detached Single
Listing Status Sold
Purchase Type For Sale
Square Footage 4,190 sqft
Price per Sqft $82
Subdivision Lakewood Estates
MLS Listing ID 11151146
Sold Date 08/31/21
Style Ranch
Bedrooms 3
Full Baths 2
Half Baths 1
Year Built 1999
Annual Tax Amount $6,528
Tax Year 2019
Lot Size 9,539 Sqft
Lot Dimensions 9563
Property Description
Beautiful 3 bed 2.5 bath ranch home in the Lakewood Estates Subdivision. Brand new carpet and painting throughout, extra large kitchen with double oven, lots of cabinets, large center island and breakfast bar that opens to dining and living room with fireplace and wet bar. Huge Master bedroom with sitting area, bay window and plenty of walk in closet space. Large master bath includes double sinks, jetted corner tub and separate shower. Two more spacious bedrooms and an addition full bath with double sink plus half bath. Immense unfinished basement doubles the square footage and is ready to be turned into a phenomenal entertaining space. Three car garage and beautiful exterior exquisitely landscaped including a tree lined backyard for privacy, upper deck plus plenty of lower patio space for outdoor entertaining.
Location
State IL
County Kane
Area Carpentersville
Rooms
Basement Full
Interior
Interior Features Vaulted/Cathedral Ceilings, Hardwood Floors, Walk-In Closet(s), Open Floorplan, Granite Counters
Heating Natural Gas
Cooling Central Air
Fireplaces Number 1
Fireplaces Type Wood Burning, Gas Starter
Equipment Ceiling Fan(s)
Fireplace Y
Appliance Double Oven, Microwave, Dishwasher, Refrigerator, Dryer
Laundry Gas Dryer Hookup, Electric Dryer Hookup
Exterior
Exterior Feature Deck, Patio, Brick Paver Patio
Parking Features Attached
Garage Spaces 3.0
Community Features Curbs, Sidewalks, Street Lights, Street Paved
Roof Type Asphalt
Building
Sewer Public Sewer
Water Lake Michigan
New Construction false
Schools
Elementary Schools Parkview Elementary School
Middle Schools Carpentersville Middle School
High Schools Cambridge Lakes
School District 300 , 300, 300
Others
HOA Fee Include None
Ownership Fee Simple
Special Listing Condition None
Read Less
Want to know what your home might be worth? Contact us for a FREE valuation!

Our team is ready to help you sell your home for the highest possible price ASAP

© 2024 Listings courtesy of MRED as distributed by MLS GRID. All Rights Reserved.
Bought with Mateusz Jureczko • 24 Hour Real Estate LLC






