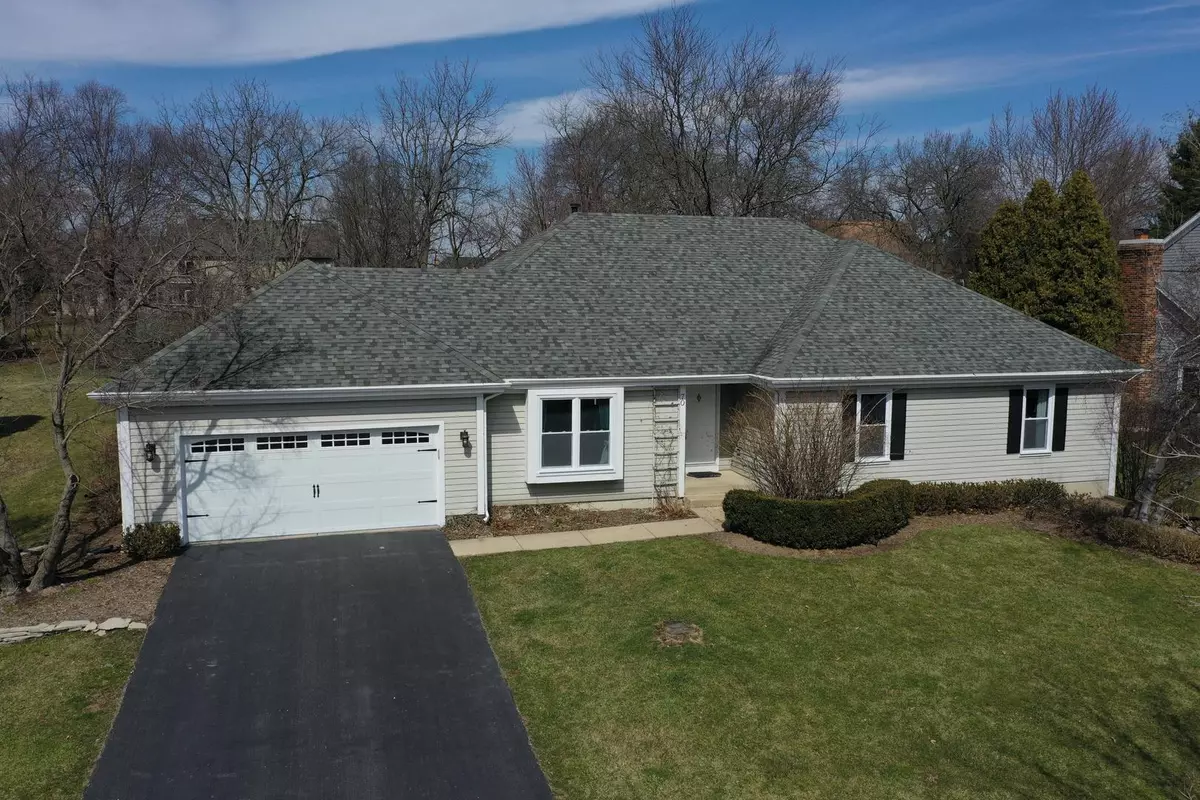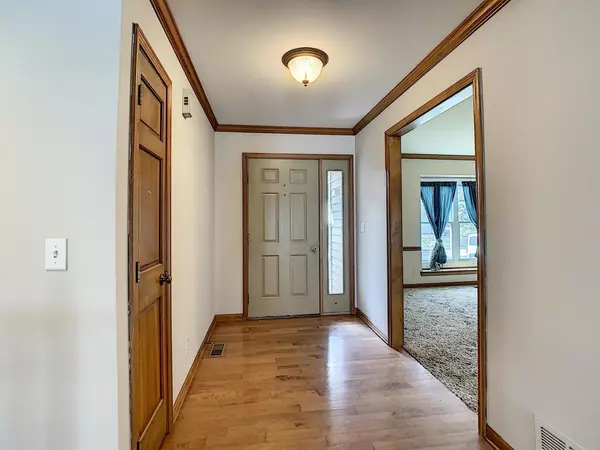$300,000
$319,900
6.2%For more information regarding the value of a property, please contact us for a free consultation.
70 Indian Hill TRL Crystal Lake, IL 60012
4 Beds
3 Baths
2,064 SqFt
Key Details
Sold Price $300,000
Property Type Single Family Home
Sub Type Detached Single
Listing Status Sold
Purchase Type For Sale
Square Footage 2,064 sqft
Price per Sqft $145
Subdivision Indian Hill Trails
MLS Listing ID 10674214
Sold Date 07/29/20
Style Ranch
Bedrooms 4
Full Baths 3
HOA Fees $5/ann
Year Built 1987
Annual Tax Amount $10,144
Tax Year 2018
Lot Size 0.530 Acres
Lot Dimensions 115 X 215
Property Description
This home is definitely deceiving from the outside! You have to come inside to really appreciate this 4 bedroom, 3 bath ranch with large deck & professional landscaping on a centrally located 1/2 acre lot in desirable Indian Hills Trails. Large, open eat-in kitchen with granite counters, breakfast bar & stainless steel appliances. Formal dining, great room with wood-burning fireplace, & 1st floor laundry. Full English basement with large rec room, kitchenette/wet bar, large storage area w/huge craft or train table, office/4th bedroom with walk-in closet & a full bath perfect for in-law or multi-generational living. Lots of new here -- windows, garage door, & garage door opener (Fall 2019), high-efficiency furnace (2020), AC condenser unit (2020), some duct work has also been replaced too! New carpet in lower level & the main level of home has just been repainted (2020)! Garage is fully insulated & heated. Roof - 9 yrs, Water Heater - 4 yrs, deck repainted (2019). Choice Home Warranty included! AS-IS sale. Motivated seller will consider all reasonable offers!
Location
State IL
County Mc Henry
Area Crystal Lake / Lakewood / Prairie Grove
Rooms
Basement Full, English
Interior
Interior Features Vaulted/Cathedral Ceilings, First Floor Bedroom, In-Law Arrangement
Heating Natural Gas, Forced Air
Cooling Central Air
Fireplaces Number 1
Fireplaces Type Wood Burning
Fireplace Y
Appliance Range, Microwave, Dishwasher, Refrigerator, Stainless Steel Appliance(s)
Exterior
Exterior Feature Deck
Parking Features Attached
Garage Spaces 2.0
Roof Type Asphalt
Building
Lot Description Landscaped
Sewer Septic-Private
Water Public
New Construction false
Schools
High Schools Prairie Ridge High School
School District 47 , 47, 155
Others
HOA Fee Include Other
Ownership Fee Simple
Special Listing Condition Home Warranty
Read Less
Want to know what your home might be worth? Contact us for a FREE valuation!

Our team is ready to help you sell your home for the highest possible price ASAP

© 2024 Listings courtesy of MRED as distributed by MLS GRID. All Rights Reserved.
Bought with Lavona Russo • Better Homes and Gardens Real Estate Star Homes






