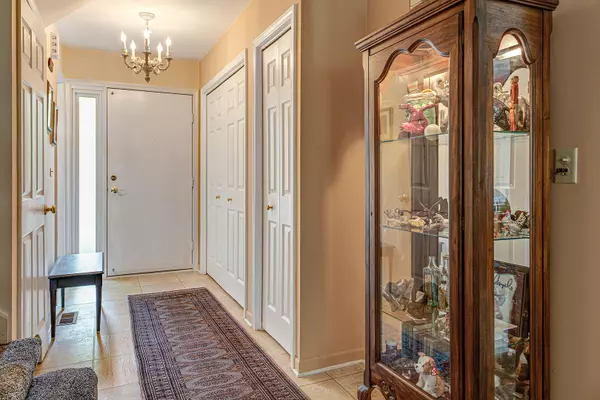$268,500
$275,000
2.4%For more information regarding the value of a property, please contact us for a free consultation.
1231 S Briarwood LN #25 Libertyville, IL 60048
3 Beds
2.5 Baths
1,566 SqFt
Key Details
Sold Price $268,500
Property Type Townhouse
Sub Type Townhouse-2 Story
Listing Status Sold
Purchase Type For Sale
Square Footage 1,566 sqft
Price per Sqft $171
Subdivision Libertyville Ridge
MLS Listing ID 11099743
Sold Date 09/01/21
Bedrooms 3
Full Baths 2
Half Baths 1
HOA Fees $340/mo
Rental Info No
Year Built 1978
Annual Tax Amount $6,000
Tax Year 2020
Lot Dimensions COMMON
Property Description
Scenic pond views! Sought-after-end unit townhome in Libertyville Ridge. Recent upgrades included a new water heater (2 years old), new roof (6 years old), new furnace, and A/C (5 years old). Inviting entry with dual coat closets and tile flooring provides the perfect landing spot. Spacious sun-filled living room right off the kitchen and dining room; great for entertaining family and friends. Gather in the kitchen to create new memories and recipes. Pull up a seat at the breakfast bar or around the table in the dining area; both providing the perfect place for a casual bite or a place for the kids to do their schoolwork. Step out the slider to sip on your morning coffee outdoors all while soaking in some sun and fresh air. Picture yourself out here hosting your next summer BBQ, or just enjoying the nature views or the night sky. Back inside a half bath completes the main level. Upstairs you are sure to find a space for everyone to call their own. The main bedroom offers dual closets and a private bath with a standing shower. Two additional bedrooms, a conveniently located laundry room (sure to save you on steps), and a full bath complete the second level. The unfinished basement offers added storage and is just waiting to be finished to add even more living space! 1 car attached garage. Close to EVERYTHING; private community pool, downtown, train, restaurants, and more! Choice zone high school: children can attend Libertyville or Vernon Hills. Schedule your showing today.
Location
State IL
County Lake
Area Green Oaks / Libertyville
Rooms
Basement Full
Interior
Interior Features Second Floor Laundry
Heating Natural Gas, Forced Air
Cooling Central Air
Equipment Humidifier, TV-Dish, CO Detectors, Ceiling Fan(s), Sump Pump
Fireplace N
Appliance Range, Microwave, Dishwasher, Refrigerator, Washer, Dryer, Disposal
Laundry Sink
Exterior
Exterior Feature Patio, Storms/Screens, End Unit
Parking Features Attached
Garage Spaces 1.0
Amenities Available Pool
Roof Type Asphalt
Building
Lot Description Common Grounds, Landscaped, Water View
Story 2
Sewer Public Sewer
Water Public
New Construction false
Schools
Elementary Schools Hawthorn Elementary School (Nor
Middle Schools Hawthorn Middle School North
High Schools Libertyville High School
School District 73 , 73, 128
Others
HOA Fee Include Water,Insurance,Pool,Exterior Maintenance,Lawn Care,Scavenger,Snow Removal
Ownership Condo
Special Listing Condition None
Pets Allowed Cats OK, Dogs OK
Read Less
Want to know what your home might be worth? Contact us for a FREE valuation!

Our team is ready to help you sell your home for the highest possible price ASAP

© 2024 Listings courtesy of MRED as distributed by MLS GRID. All Rights Reserved.
Bought with Beth Wexler • @properties






