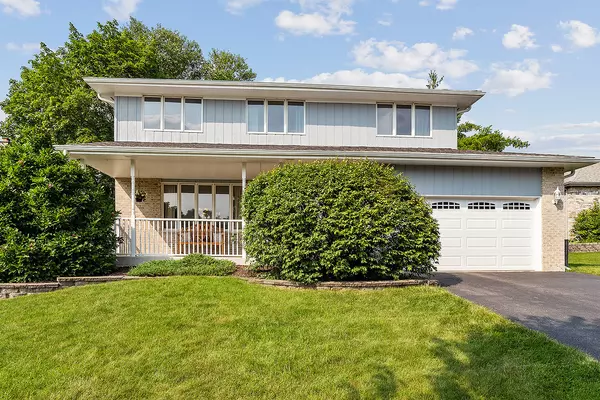$447,500
$465,000
3.8%For more information regarding the value of a property, please contact us for a free consultation.
511 Wexford DR Lemont, IL 60439
4 Beds
2.5 Baths
2,540 SqFt
Key Details
Sold Price $447,500
Property Type Single Family Home
Sub Type Detached Single
Listing Status Sold
Purchase Type For Sale
Square Footage 2,540 sqft
Price per Sqft $176
Subdivision Mccarthy Pointe
MLS Listing ID 11165127
Sold Date 09/24/21
Bedrooms 4
Full Baths 2
Half Baths 1
Year Built 1990
Annual Tax Amount $7,878
Tax Year 2019
Lot Size 9,365 Sqft
Lot Dimensions 75X125
Property Description
Beautiful and spacious 2 story residence with great curb appeal is nestled on a picturesque lot with mature trees in highly-sought after McCarthy Pointe subdivision. This light and bright home features 4 bedrooms, 2.5 baths and a FULL, FINISHED BASEMENT. Charming COVERED FRONT PORCH (7x19) welcomes you and is perfect for enjoying your morning or evening beverages. Enter through the welcoming foyer with MAPLE HARDWOOD FLOORS that flow throughout the main level (except living room). Comfortable living room with an oversized window allows for soft natural light and opens to the dining room for ease of formal or casual entertaining. Beautifully updated kitchen with maple cabinetry, granite countertops, all stainless-steel appliances, an island that can seat 4 (island is moveable) and a sliding glass door to access the large deck. Spacious family room features a floor-to-ceiling, wood-burning brick fireplace. Beautiful, 2nd floor main bedroom suite has a large, walk-in closet and an attached, private bathroom. 3 generous sized bedrooms with ample closet space (bedroom 2 has a walk-in closet). Full, finished basement with a recreation/second family room, versatile laundry/craft/game room and a large storage room. Sizeable wood deck (20 x 17) for relaxing outdoors (deck restoration in 2021). 2 car attached garage with a newer garage door (2019). Additional updates include: Complete tear-off roof (2016), gutters replaced and soffits/fascia repaired (2017), asphalt driveway replaced (2017), concrete walkway and concrete porch (2008), 50 gallon hot water heater (2015), stainless-steel refrigerator (2020). Majority of home was freshly painted in a warm, neutral hue (2021). PRIME LOCATION a few blocks from the renovated Northview Park with a splash pad. Close proximity to schools, I-355, METRA, charming, historic downtown Lemont with great restaurants, The Forge: Lemont's Adventure Park and the Blue Ribbon Award Winning Lemont High School. Don't miss out on this amazing home!
Location
State IL
County Cook
Area Lemont
Rooms
Basement Full
Interior
Interior Features Hardwood Floors
Heating Natural Gas, Forced Air
Cooling Central Air
Fireplaces Number 1
Fireplaces Type Gas Starter
Equipment Humidifier, Ceiling Fan(s), Sump Pump
Fireplace Y
Appliance Range, Microwave, Dishwasher, Refrigerator, Disposal
Exterior
Exterior Feature Deck, Porch, Storms/Screens
Parking Features Attached
Garage Spaces 2.0
Community Features Curbs, Sidewalks, Street Lights, Street Paved
Building
Sewer Public Sewer
Water Public
New Construction false
Schools
High Schools Lemont Twp High School
School District 113A , 113A, 210
Others
HOA Fee Include None
Ownership Fee Simple
Special Listing Condition None
Read Less
Want to know what your home might be worth? Contact us for a FREE valuation!

Our team is ready to help you sell your home for the highest possible price ASAP

© 2024 Listings courtesy of MRED as distributed by MLS GRID. All Rights Reserved.
Bought with Brian Martello • Martello Realty Group LLC






