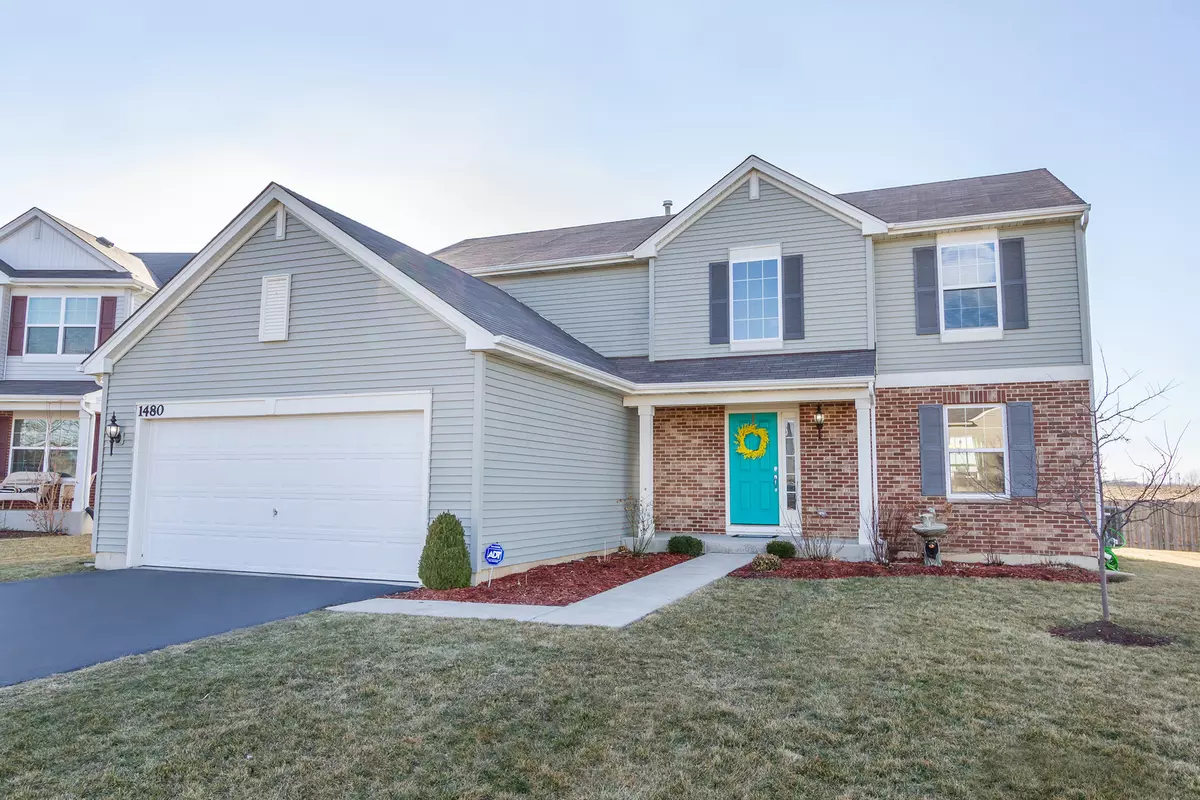$296,000
$299,500
1.2%For more information regarding the value of a property, please contact us for a free consultation.
1480 Bristol DR Hampshire, IL 60140
4 Beds
2.5 Baths
2,430 SqFt
Key Details
Sold Price $296,000
Property Type Single Family Home
Sub Type Detached Single
Listing Status Sold
Purchase Type For Sale
Square Footage 2,430 sqft
Price per Sqft $121
Subdivision Lakewood Crossing
MLS Listing ID 10665501
Sold Date 05/15/20
Bedrooms 4
Full Baths 2
Half Baths 1
HOA Fees $57/qua
Year Built 2014
Annual Tax Amount $8,859
Tax Year 2018
Lot Size 8,581 Sqft
Lot Dimensions 8588
Property Description
Move right into this beautiful,updated, home in Lakewood Crossing in Hampshire. This home features fresh paint throughout, new luxury wood look vinyl in the office, family room, and living room, and new luxury carpet with Scotchgard on the stairs and upstairs hallway. Inviting two story foyer leads to a living room that opens to a spacious dining room with pass through to kitchen~perfect for entertaining!! The chef's kitchen includes; gorgeous tile backsplash, stainless steel appliances, granite counters, 42 inch cabinets with crown molding, island, and eat-in area with new lighting and slider to outdoors. Relax by the cozy fireplace in the family room ~TONS of natural light and great views of the backyard. Versatile first floor office could also be used as a playroom or guest room. Upstairs has 4 bedrooms including; a spacious master suite with vaulted ceilings, and a master bath with tub, separate shower, and double sinks. Convenient second floor laundry too! Basement is just waiting for your finishing touches. Private yard with gazebo that backs to open space. Hampshire schools. Conveniently located near I-90. Gorgeous home in a great location!!! Won't last long!
Location
State IL
County Kane
Area Hampshire / Pingree Grove
Rooms
Basement Partial
Interior
Interior Features Vaulted/Cathedral Ceilings, Hardwood Floors, Wood Laminate Floors, Second Floor Laundry
Heating Natural Gas
Cooling Central Air
Fireplaces Number 1
Equipment Security System, CO Detectors, Ceiling Fan(s), Sump Pump
Fireplace Y
Appliance Range, Microwave, Dishwasher, Refrigerator, Disposal, Stainless Steel Appliance(s)
Exterior
Exterior Feature Storms/Screens
Parking Features Attached
Garage Spaces 2.0
Community Features Curbs, Sidewalks, Street Lights, Street Paved
Roof Type Asphalt
Building
Lot Description Cul-De-Sac
Sewer Public Sewer
Water Public
New Construction false
Schools
Elementary Schools Gary Wright Elementary School
Middle Schools Hampshire Middle School
High Schools Hampshire High School
School District 300 , 300, 300
Others
HOA Fee Include Insurance,Other
Ownership Fee Simple w/ HO Assn.
Special Listing Condition None
Read Less
Want to know what your home might be worth? Contact us for a FREE valuation!

Our team is ready to help you sell your home for the highest possible price ASAP

© 2024 Listings courtesy of MRED as distributed by MLS GRID. All Rights Reserved.
Bought with Tamara O'Connor • Premier Living Properties






