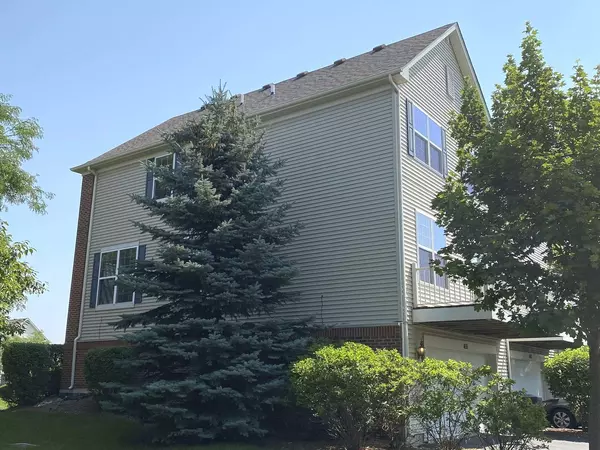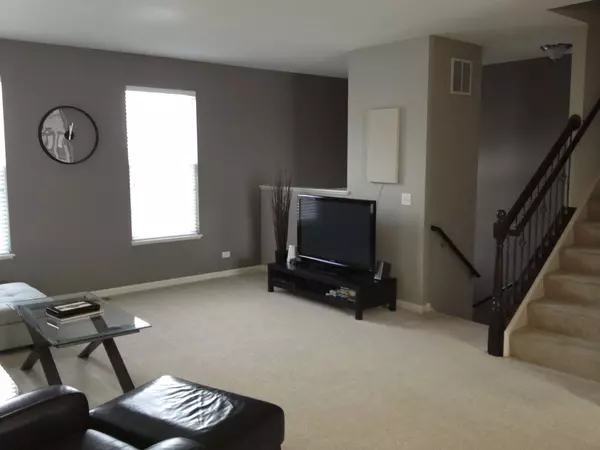$252,900
$252,900
For more information regarding the value of a property, please contact us for a free consultation.
455 Town Center BLVD Gilberts, IL 60136
3 Beds
2.5 Baths
2,186 SqFt
Key Details
Sold Price $252,900
Property Type Townhouse
Sub Type T3-Townhouse 3+ Stories
Listing Status Sold
Purchase Type For Sale
Square Footage 2,186 sqft
Price per Sqft $115
Subdivision Gilberts Town Center
MLS Listing ID 11151590
Sold Date 08/30/21
Bedrooms 3
Full Baths 2
Half Baths 1
HOA Fees $201/mo
Rental Info Yes
Year Built 2011
Annual Tax Amount $7,001
Tax Year 2020
Property Description
OPPORTUNITY AWAITS WITH HIGHLY DESIRABLE END UNIT IN GILBERTS TOWN CENTER. Fronting on mature landscaped courtyard, this well maintained, move-in ready home features open concept design with 9 Ft ceilings on main floor, plenty of natural light and custom blinds throughout. Bright open kitchen with upgraded cabinetry, stainless steel appliances, wood flooring and pantry. Sliding glass doors open to large balcony/deck with uninterrupted views. Generous size master bedroom has 2 large walk-in closets, en-suite full bath and ceiling fan for extra comfort. Finished English lower level features bonus flex room, perfect for in-home office, excercise room, entertainment center or 4th bedroom. Separate laundry room with newly purchased washer & dryer. Unbeatable location close to Randall Road corridor, I-90 and Advocate Sherman Hospital. Minutes to shopping, dining, metra, parks & schools. Move-in ready & quick close possible!
Location
State IL
County Kane
Area Gilberts
Rooms
Basement Partial, English
Interior
Interior Features Walk-In Closet(s), Ceiling - 9 Foot, Open Floorplan, Some Carpeting, Some Window Treatmnt, Some Wood Floors, Drapes/Blinds
Heating Natural Gas
Cooling Central Air
Fireplace N
Appliance Range, Microwave, Dishwasher, Refrigerator, Washer, Dryer, Disposal, Stainless Steel Appliance(s)
Laundry Gas Dryer Hookup, In Unit
Exterior
Exterior Feature Balcony, End Unit
Parking Features Attached
Garage Spaces 2.0
Amenities Available Park
Roof Type Asphalt
Building
Lot Description Common Grounds, Landscaped, Backs to Open Grnd, Views, Sidewalks, Streetlights
Story 3
Sewer Public Sewer
Water Public
New Construction false
Schools
School District 300 , 300, 300
Others
HOA Fee Include Water,Insurance,Exterior Maintenance,Lawn Care,Scavenger,Snow Removal
Ownership Fee Simple w/ HO Assn.
Special Listing Condition None
Pets Allowed Cats OK, Dogs OK, Number Limit
Read Less
Want to know what your home might be worth? Contact us for a FREE valuation!

Our team is ready to help you sell your home for the highest possible price ASAP

© 2024 Listings courtesy of MRED as distributed by MLS GRID. All Rights Reserved.
Bought with Maria Orozco • RE/MAX Partners






